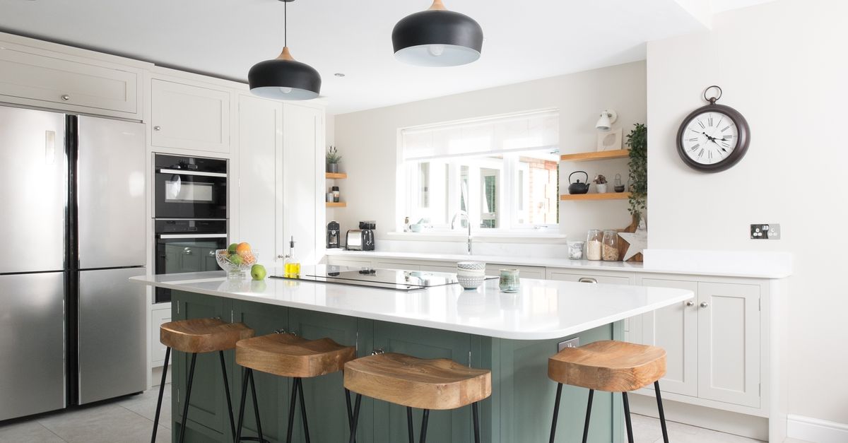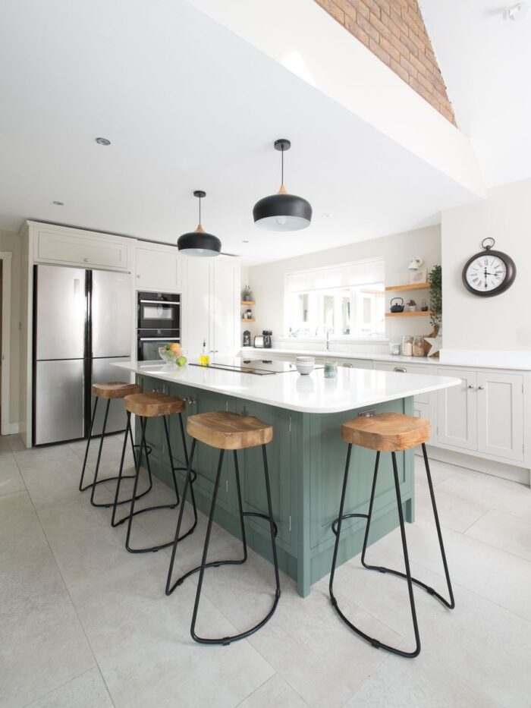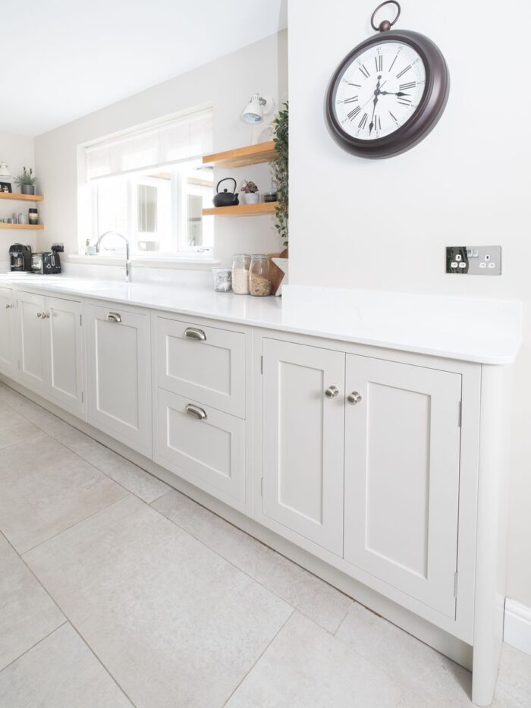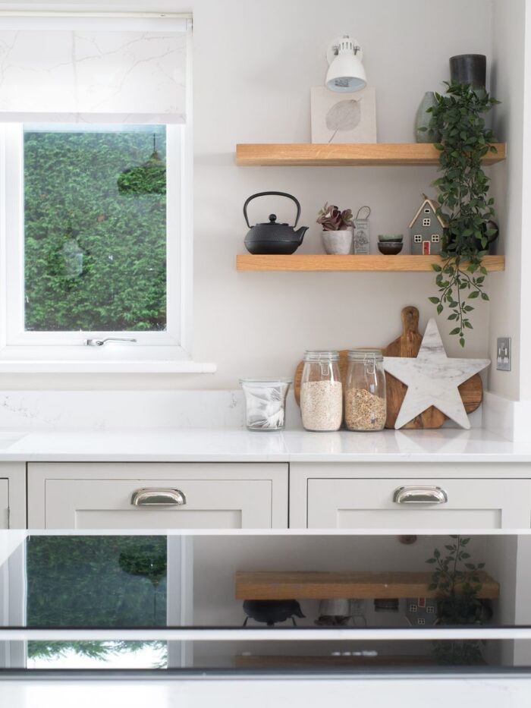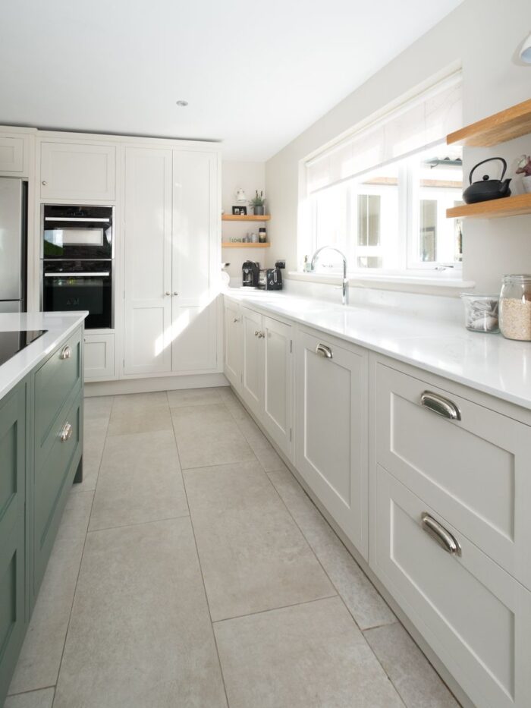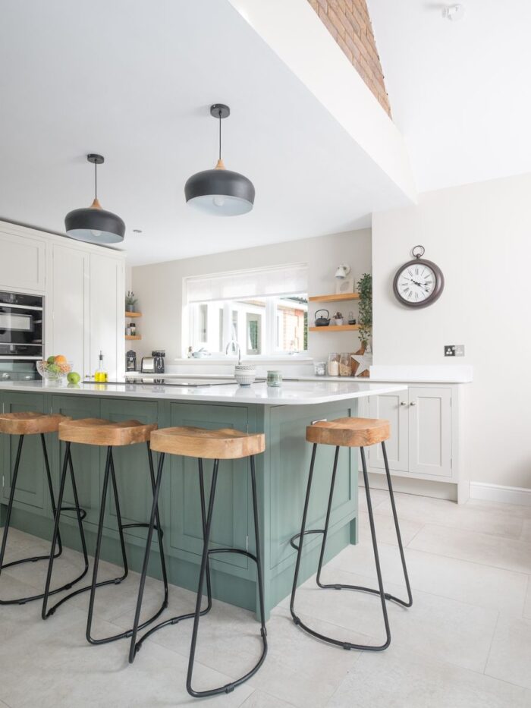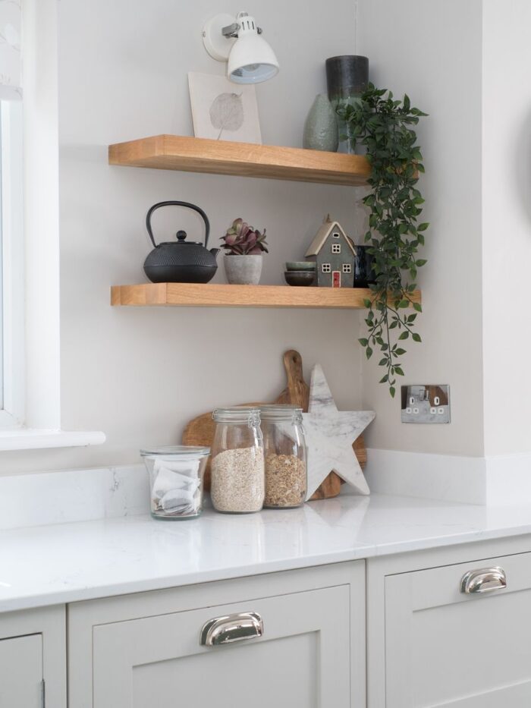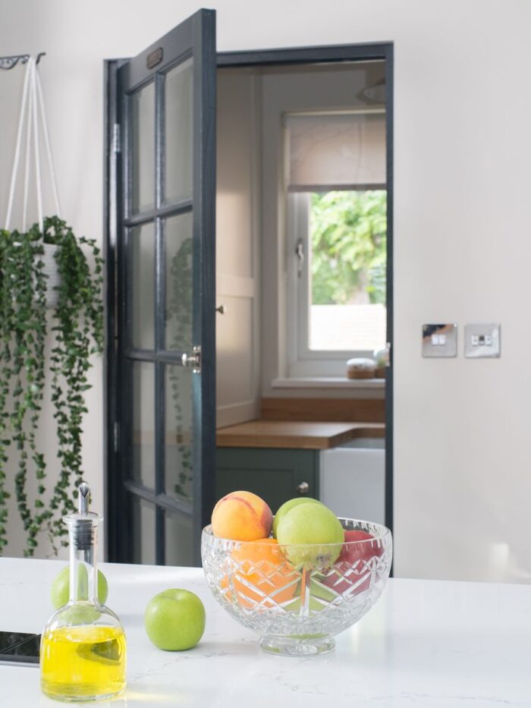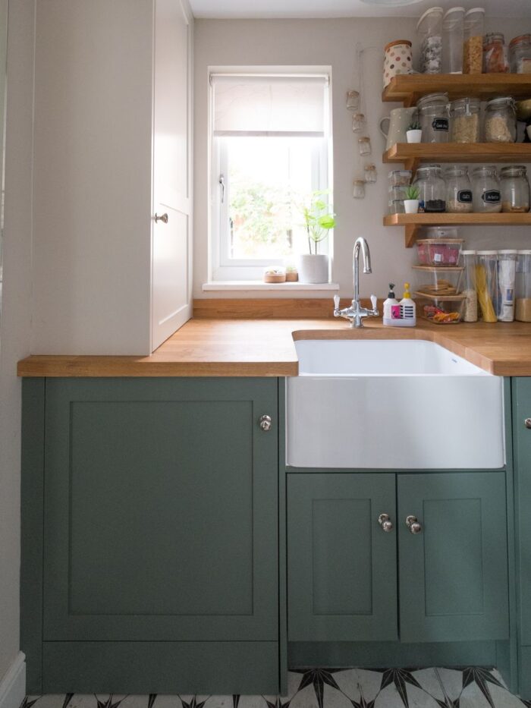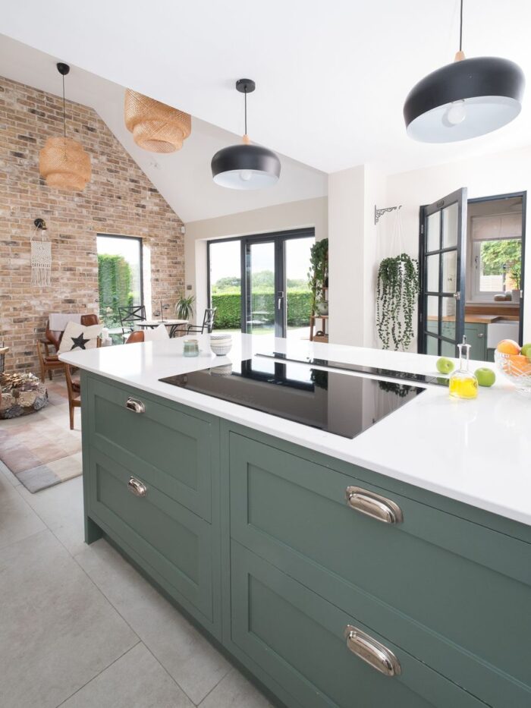Ffordd Y Barca
Guide Price: £35K+
The existing kitchen in this modern detached house was opened up and extended to add a stunning lounge area affording both rooms views over the garden. The feature exposed brick wall in the lounge area is a nod to the industrial trend, again icked up in the metal details in the kitchen, metal legson the wooden stool, black lampshades over the island and a large black clock. The pale kitchen cabinets and Carrara Misterio quartz worktops make the room feel larger with the strong F&B Green Smoke island colour adding both colour and grounding the scheme. The sleek induction hob on the central island is matched with a slim downdraft extractor behind, avoiding the need for a less than attractive ceiling extractor. With environmental awareness at the fore, our clients were keen to save and repurpose their oak worktops from their previous kitchen, with a little TLC they were cut and refinished to make sets of freehanging shelves in the kitchen and also create worktops in the adjacent, newly created Butlers Pantry ( previously a tiny, functional but uninspiring utility room). The pantry, in spite of its diminutive size, houses two freestanding laundry appliances (carefully hidden behind matching Green Smoke Shaker doors) and a small central Belfast sink to create a useful laundry area. The ubiquitous central heating boiler was hidden in a pale coloured cabinet so it’s “lost” in the room. The last pieces of the old oak worktops were repurposed to create more pantry shelving for decorative glass storage jars, on display and visible through the pretty glazed door off the kitchen.
- Downdraft extractor paired with induction hob
- Chunky oak freehanging shelves
- Matching Butlers Pantry


