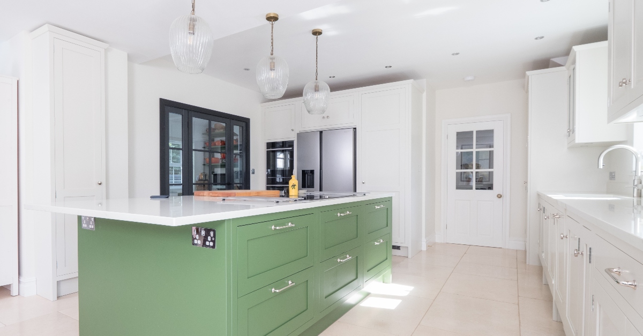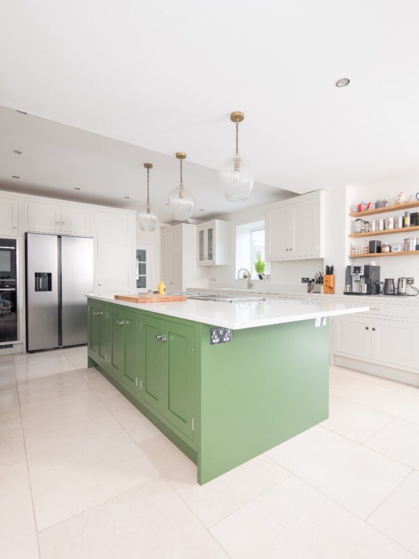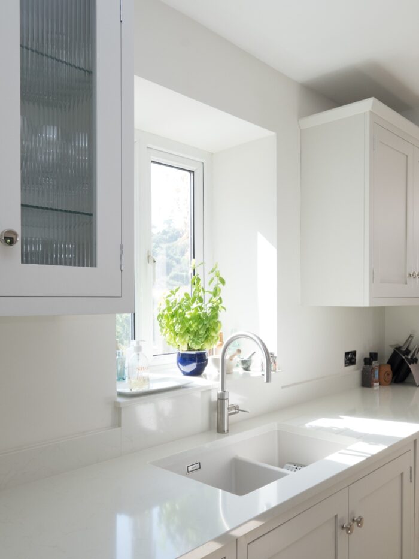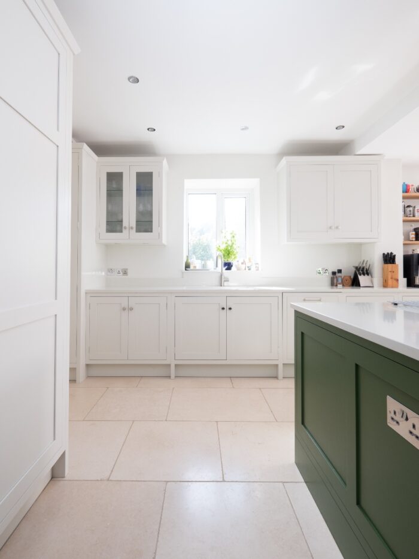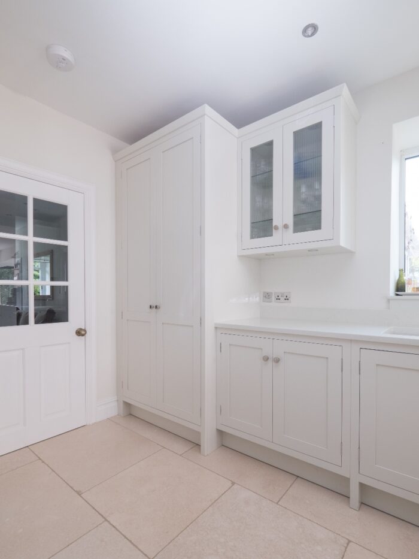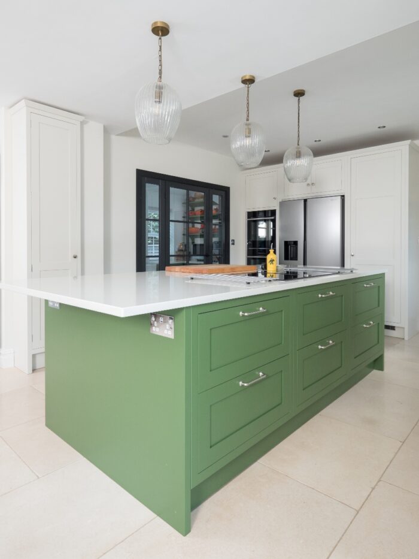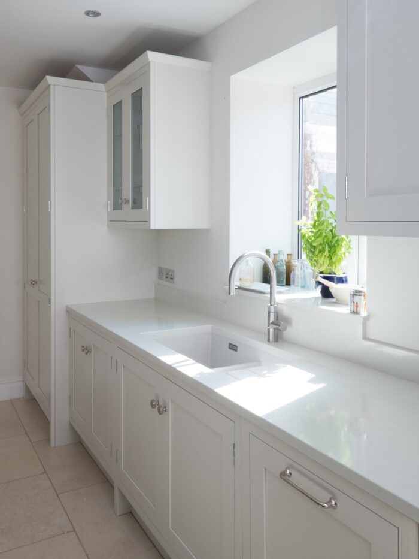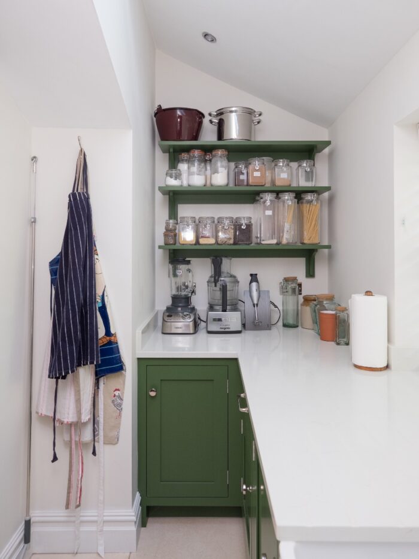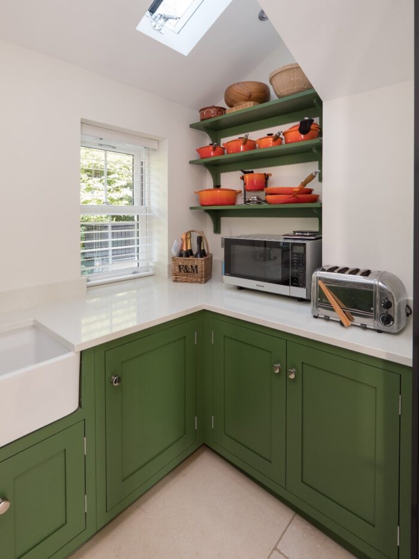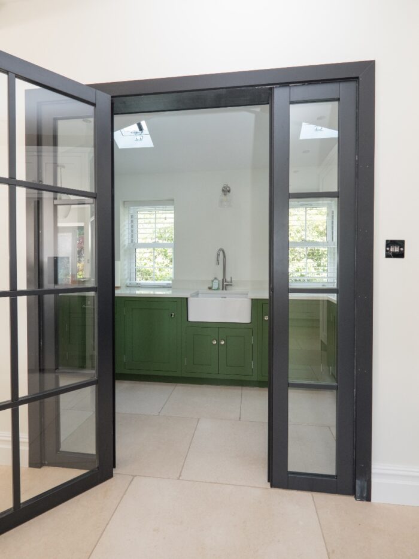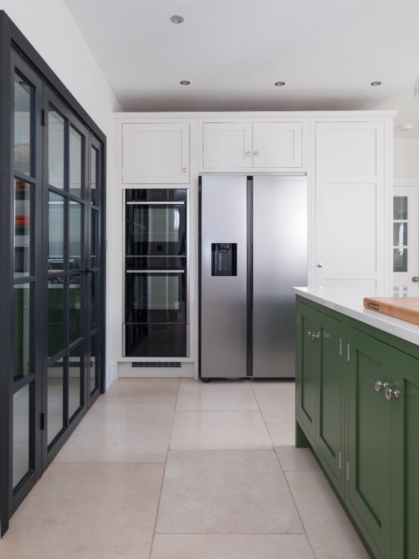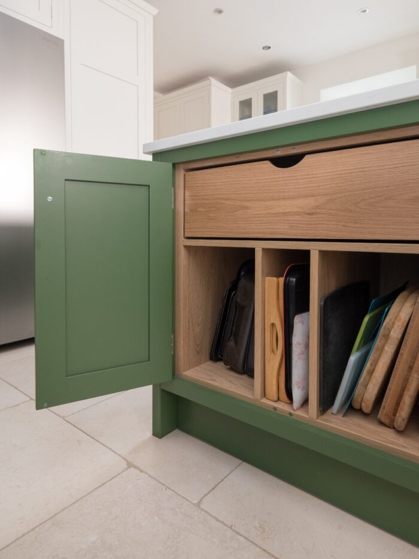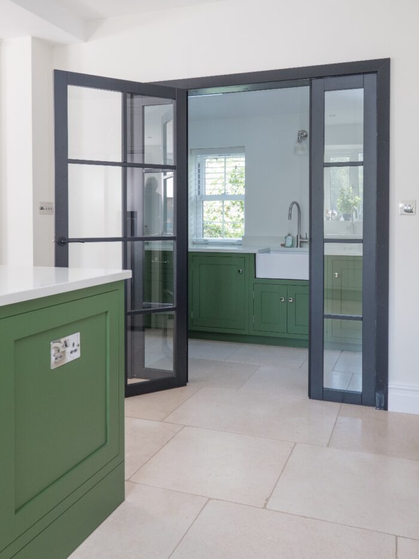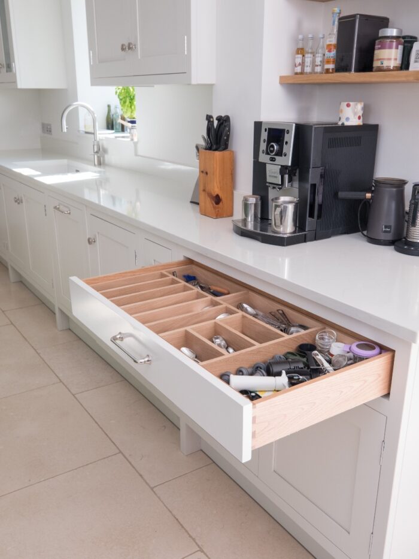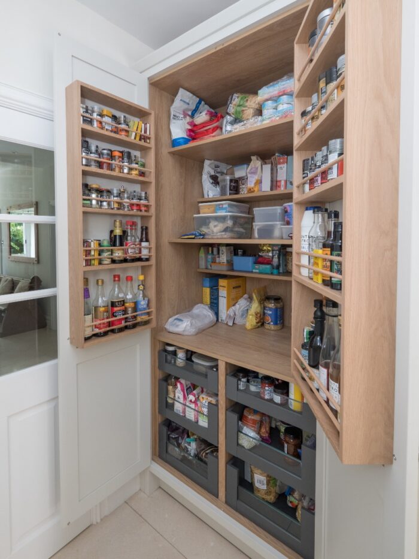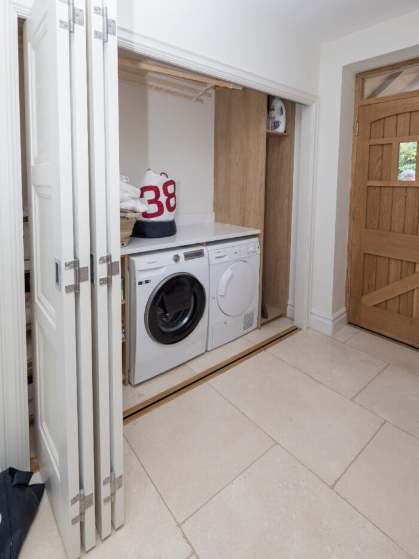LLancarfan 1
GUIDE PRICE: Kitchen only £50k+
The original kitchen in this lovely, old stone property in the Vale was quite dark and awkwardly laid out so the owners decided to reconfigure the space, knock down the outdated conservatory and build a new extension for a utility room. When planning the new kitchen layout we wanted to maximise the light from the two new front windows so fitting a beautiful walk-in pantry with Critall style glazed door and panels seemed a great solution, it just meant finding space for a laundry area elsewhere. That problem was solved by creating a neat laundry cupboard with bi-fold doors in the new hallway behind, with room for the washing machine, tumble dryer, heating manifold and storage cupboard, along with a hanging rail for airing clothes. All hidden away when not in use and taking up the minimum amount of floor space.
The owners and their daughters were very keen to create personalised storage in each of the cabinets, taking great care to ensure there was a place for everything in the new layout, which included bespoke pullouts, vertical storage for trays and chopping boards, cutlery drawers and comprehensive larder storage. A dedicated hot drinks making area for the man of the house was top of his wishlist, with plenty of open shelving to display the collection of coffee cups, storage containers and beloved coffee maker. The main sink was fitted underneath the original small window with expansive views over the countryside.
The large island features lots of generously sized pan drawers for saucepans and baking dishes with hidden internal pullout cutlery/utensil drawers inside. The American fridge freezer sits alongside the stack of ovens and a second fridge freezer for maximum fresh food storage. As the kitchen is right alongside the open plan living and dining area, there is space for just two stools at the end of the island for that casual cup of coffee, chatting to the cook.
The walk-in pantry was painted in the same paint as used on the island, Little Greene Paint Company Hopper, chosen to reflect the countryside all around the property. The owners collection of bright orange Le Creuset cookware is proudly displayed on the open shelving, a beautiful contrast to the green cabinetry. A small Belfast sink is sited in between the two windows overlooking the front garden, leaving plenty of worktop space either side when preparing veg or hand washing clothes.
- Bespoke walk-in pantry
- Personalised storage solutions
- Hidden laundry area


