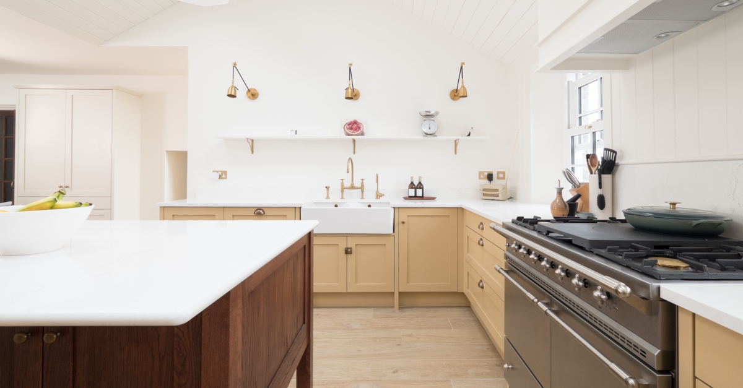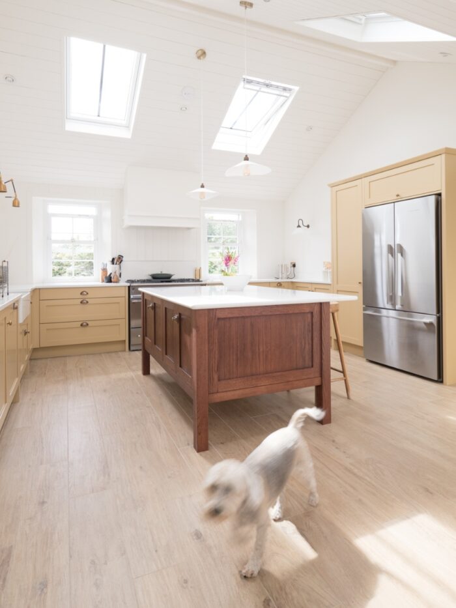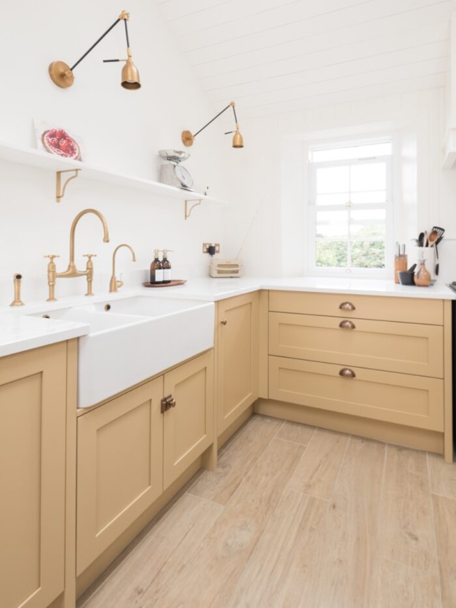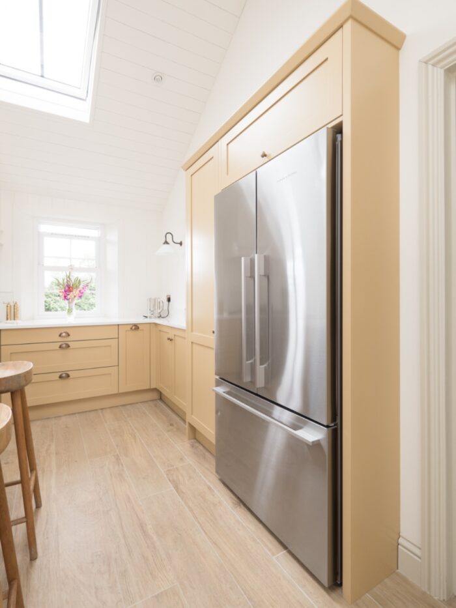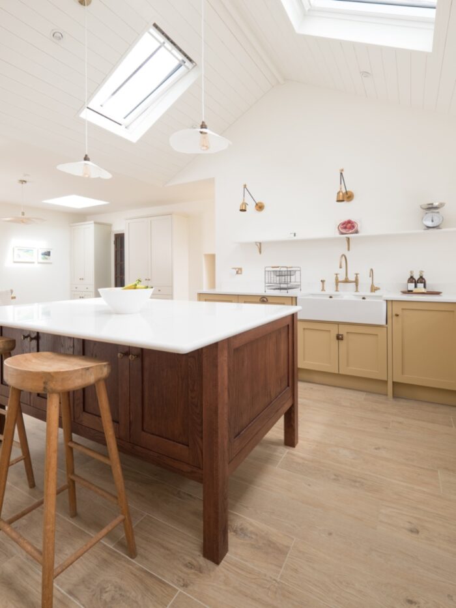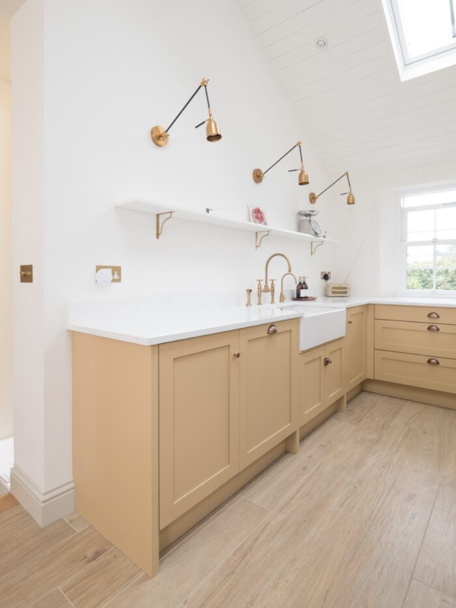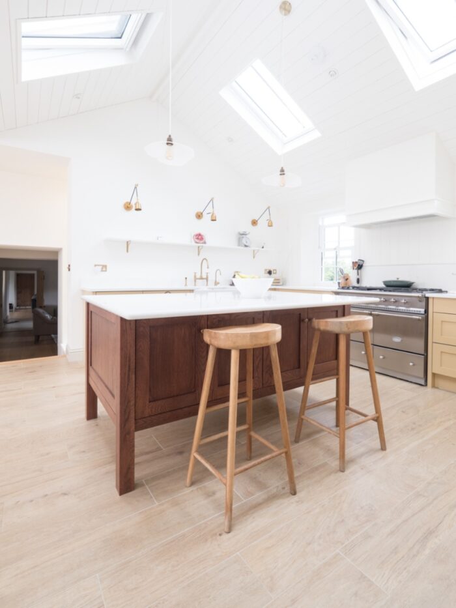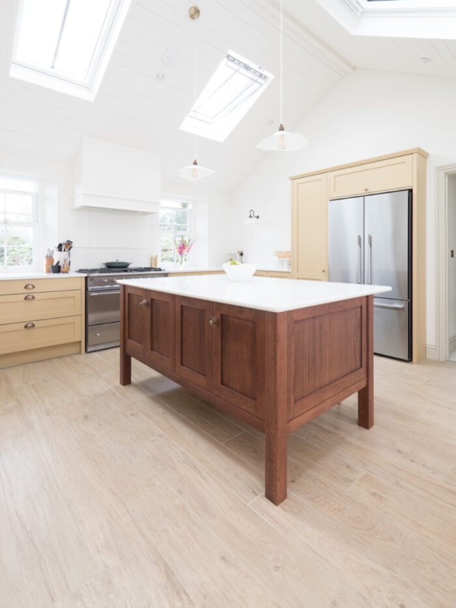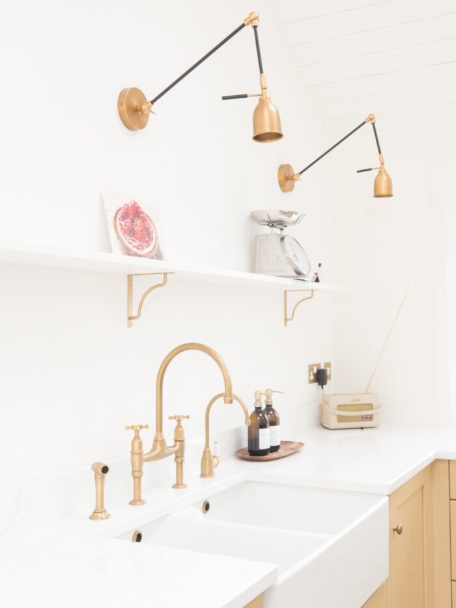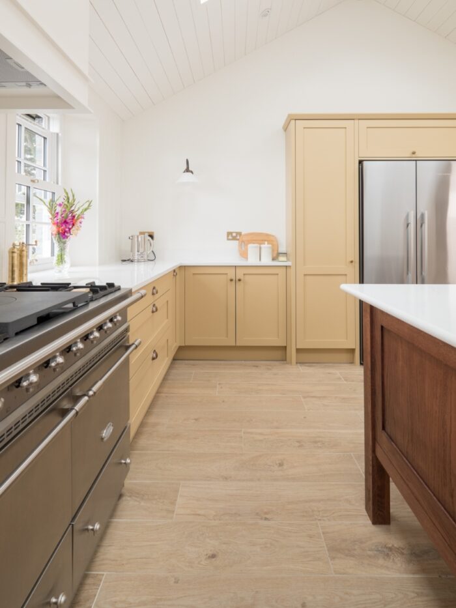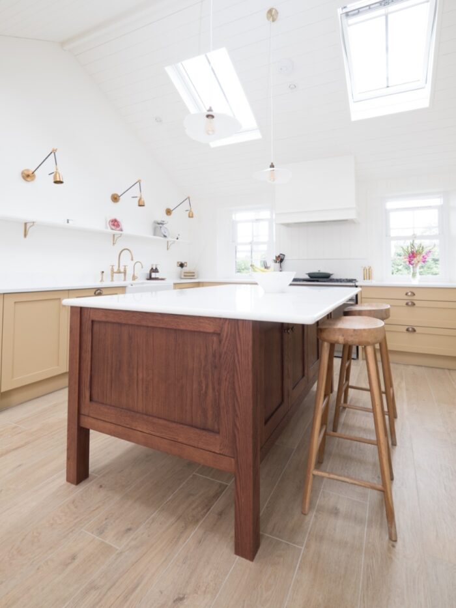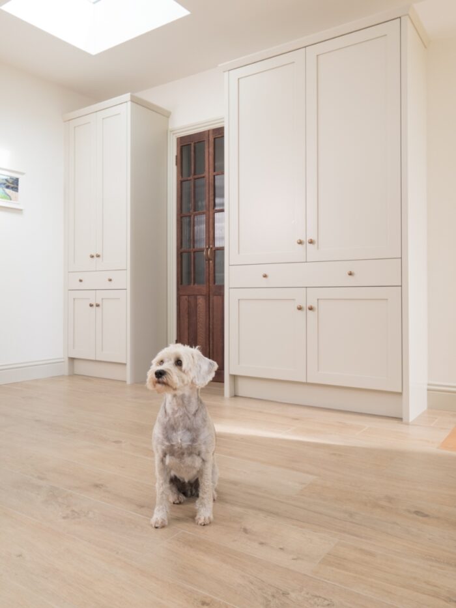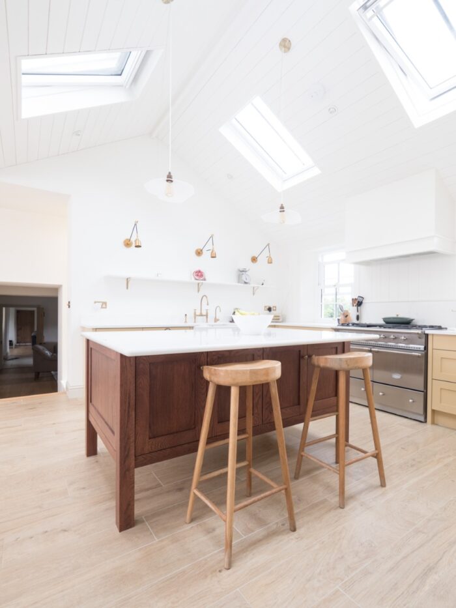Llanmaes
GUIDE PRICE: Kitchen £45k+
The couple who bought this former pub took on a real project property, with work needed throughout the building to create the stylish and welcoming home that it is today. With a new baby arriving during the extensive renovations their crucial project was adding on a large family space with room for a kitchen, dining room, utility and play area for the soon to arrive addition to the family.
With the property being so old the new extension had to be sympathetic to the original building from the outside so the windows at the front couldn’t be too large and had to feature angled window reveals to match the rest of the house. However, adding large skylights in the new apex roof meant the space is still flooded with light.
The kitchen was also designed to reflect the age of the building in style whilst incorporating the modern features that are considered essential nowadays. American fridges, whilst storing huge amounts of fresh food can dominate a room, so the kitchen was designed for the fridge and larder to be set back into a recess, created by stealing a small amount of space from the cloakroom behind. This gave the entire kitchen a feeling of openness, accentuated by the lack of wall cabinets in the room.
A beautiful Lacanche range cooker takes pride of place in the centre of the kitchen flanked on either side by practical pan drawers for saucepans and baking trays. Rather than try to squeeze the Belfast sink in under the window, which would have been too close to the range cooker, we opted for it to be centred under a long decorative shelf with beautiful brass support brackets and three brass stork lights above, the perfect space to display a few treasured pieces.
The worktops, in a marble type quartz, reflect the light and are also used to create a feature splashback behind the range, finished with a bullnose detail that is picked up in the edge of the freestanding island. Tongue and Groove on the apex ceiling is brought down onto the range cooker wall to add an additional of texture
The island is a real feature, with sturdy oak legs and cabinetry, all stained a rich plummy brown colour to complement the Atelier Ellis Sadhika painted cabinetry on the main run. Cute cupboard latches have been used on all the doors on the island to add a further design detail. Matching twin dresser units have been fitted in the dining room area providing extra storage, flanking the utility room door.
- Freestanding island
- Recessed American fridge freezer and larder
- Feature open shelving over Belfast sink


