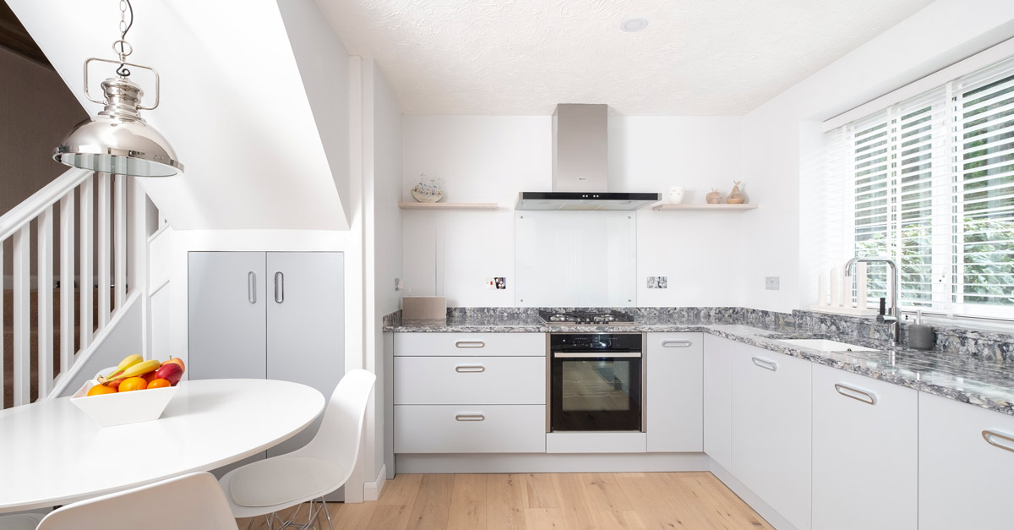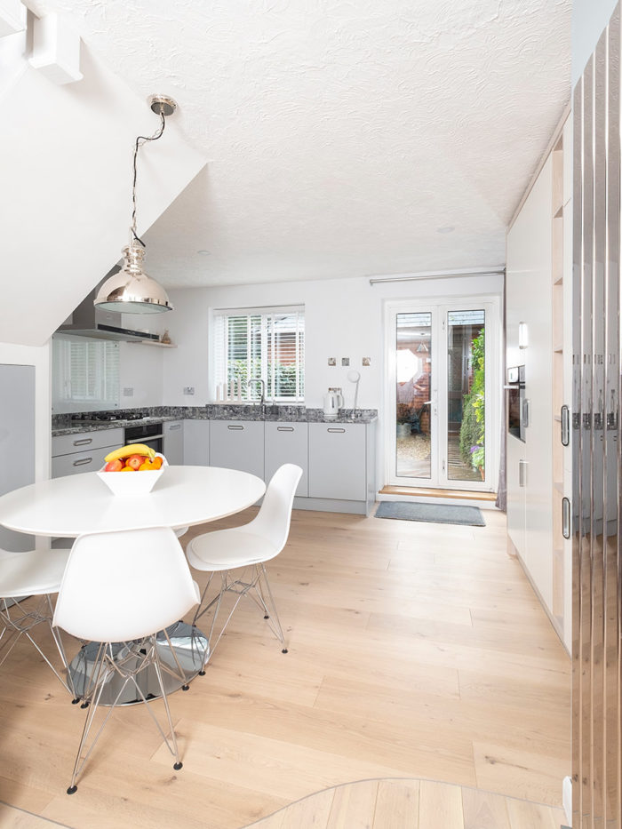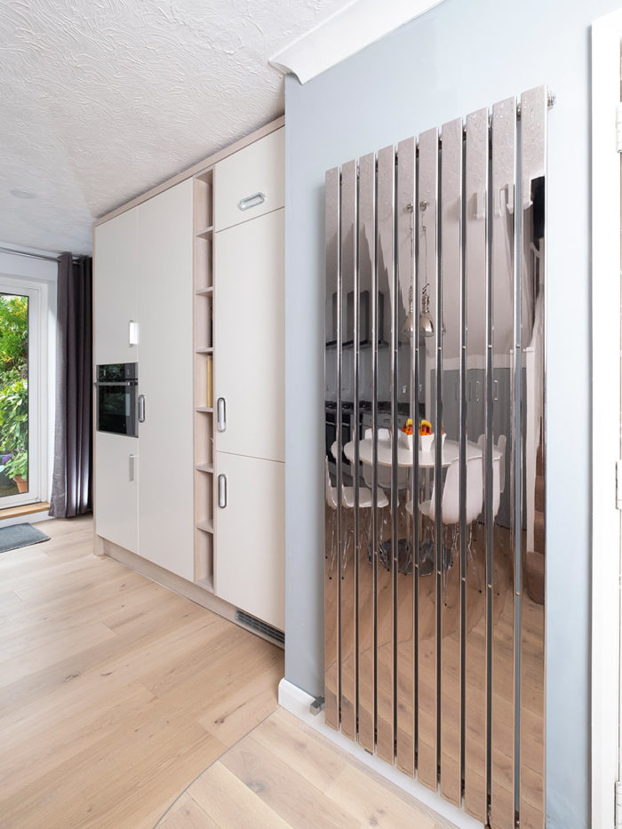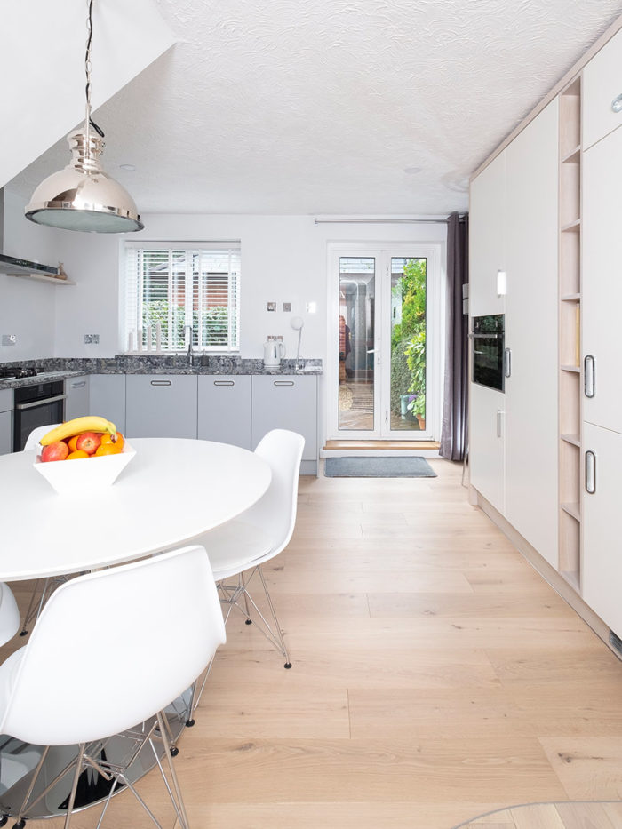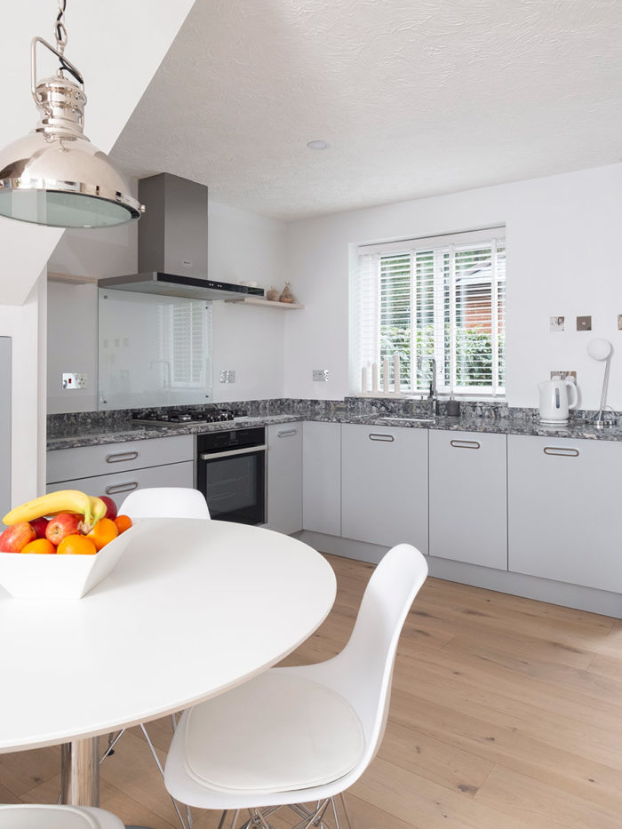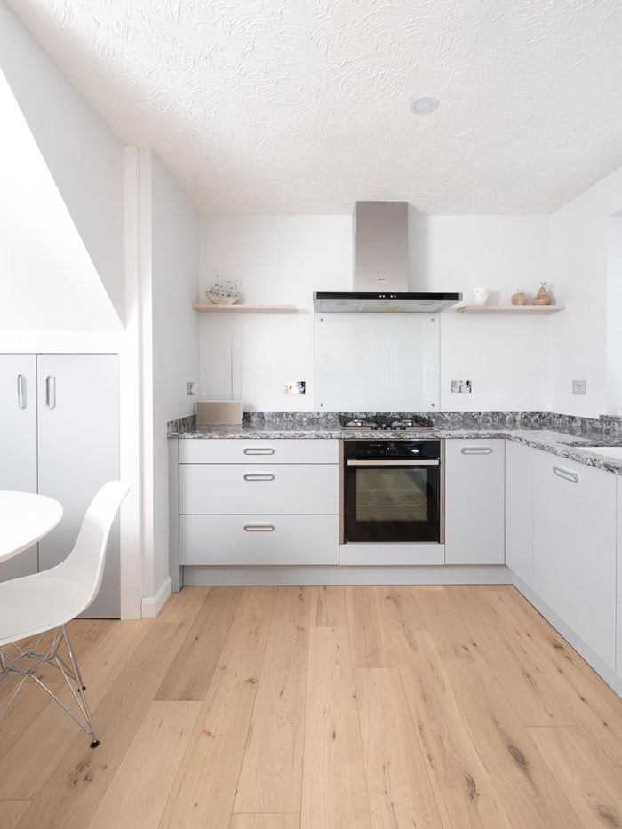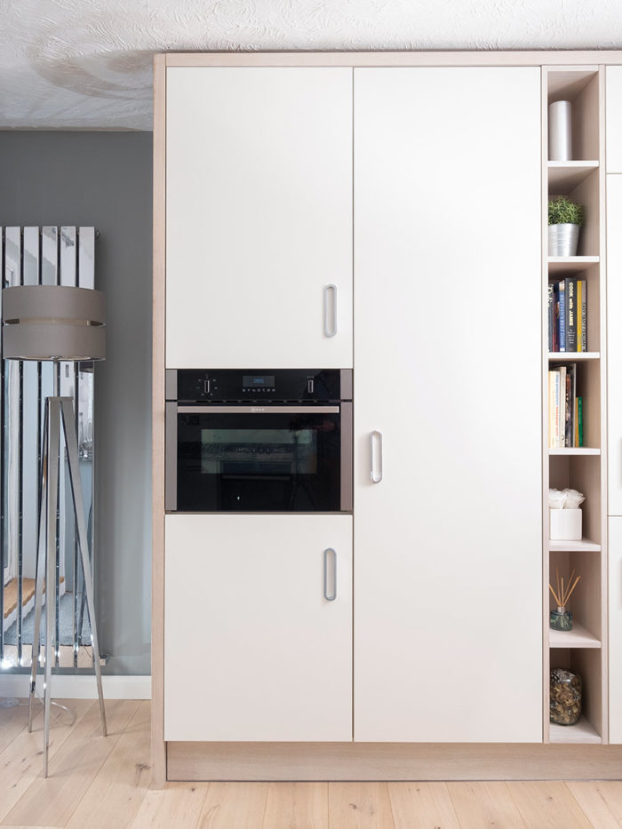Penarth Marina 1
Guide Price: £19K
The original cramped kitchen was transformed by opening it up to the study beyond, which has beautiful views over the marina just outside. By taking out a tall, built in cupboard there is now space for a good sized circular dining table and chairs in the kitchen with the added benefit of having light flooding through from both sides of the house. Keeping the main kitchen run low, with just freefloating whitewashed oak shelves above for display, helps open up the room to create a further feeling of space with room for both the cook and partner to work in the kitchen together. We kept the microwave, larder ( with pullout Space Tower) and fridge all together on the far wall and framed them in the same whitewashed oak to pick up the floor colour. The main kitchen is bespoke painted to match the wall colour carried through from the study. A curved metal threshold separates out the whitewashed oak floor with the change of direction of the planks from front to back, a really neat design detail
- Unistone Azul Arran Quartz worktop
- Slab bespoke colour painted doors
- Retro handles


