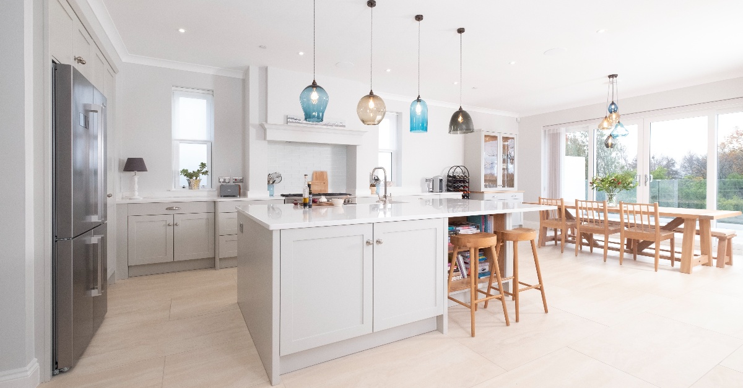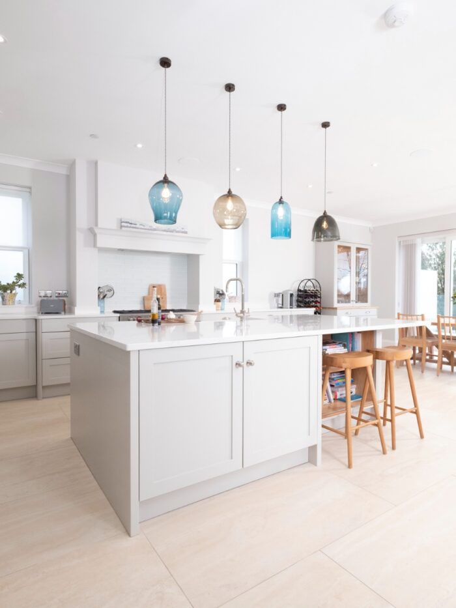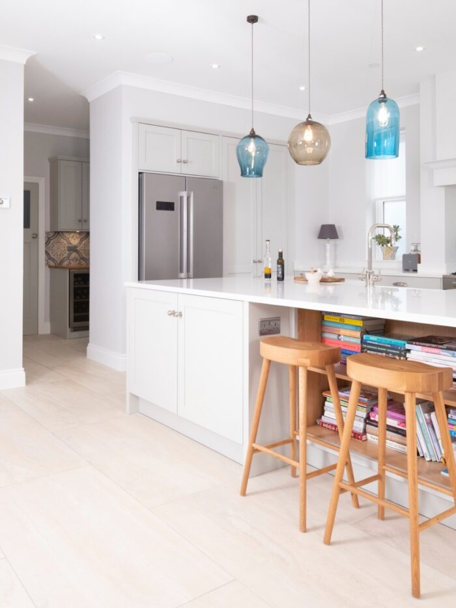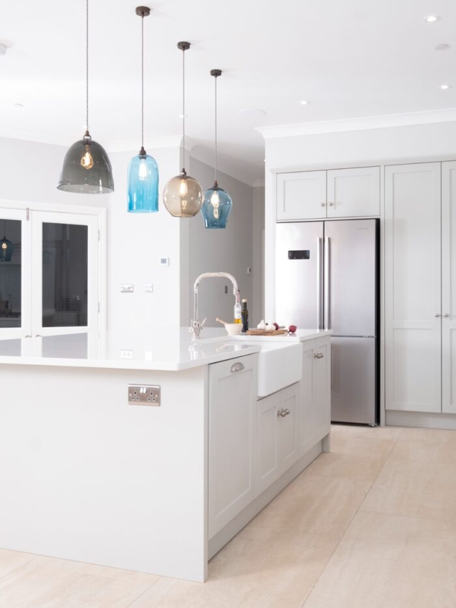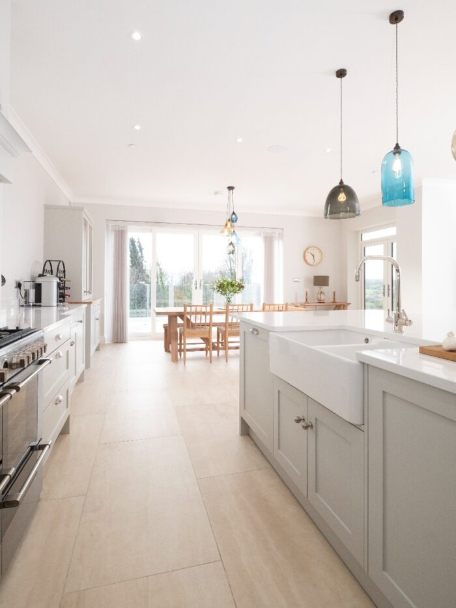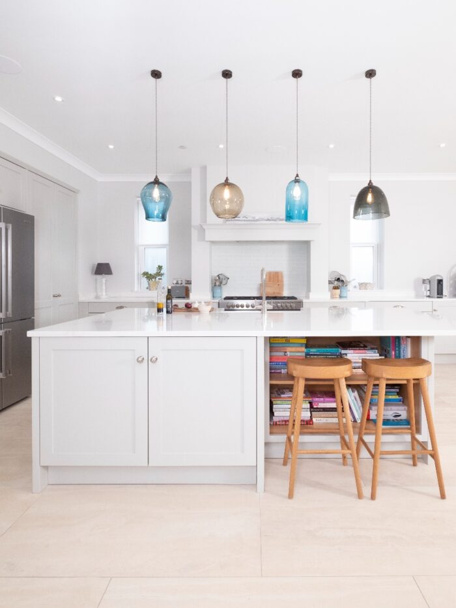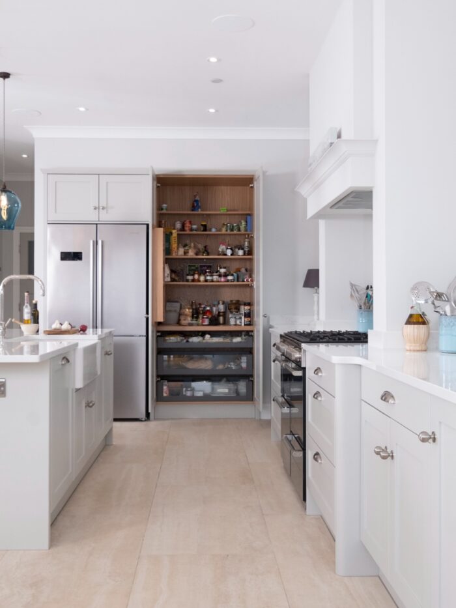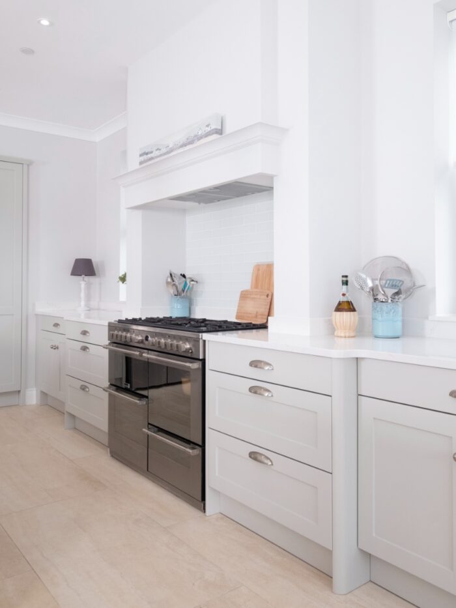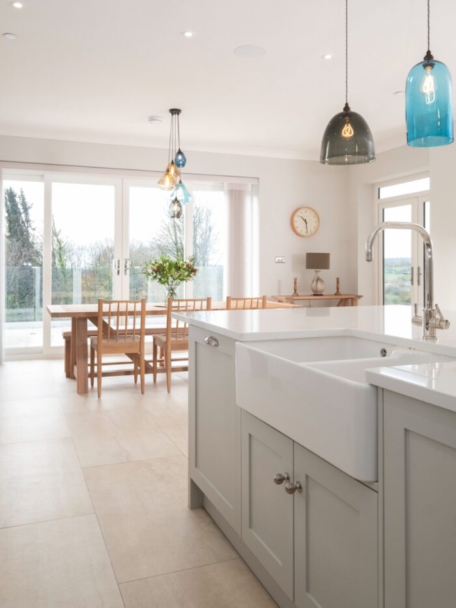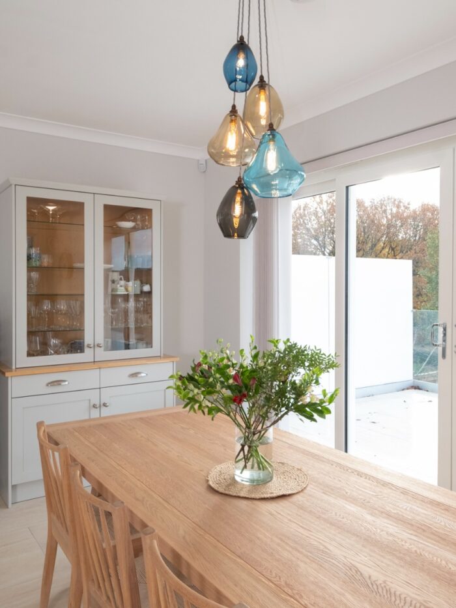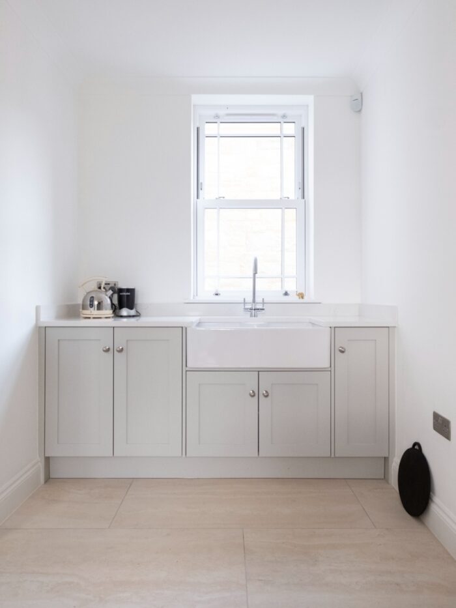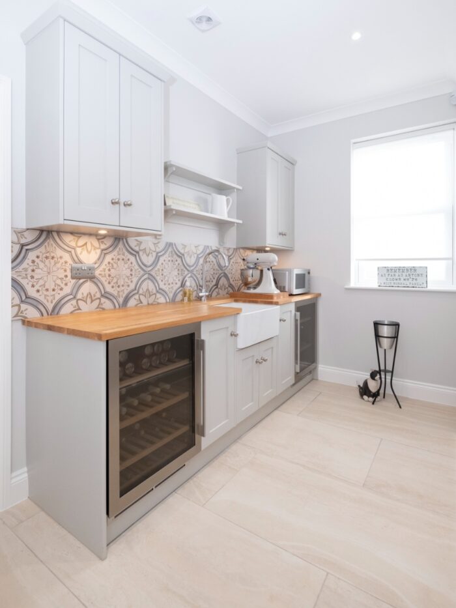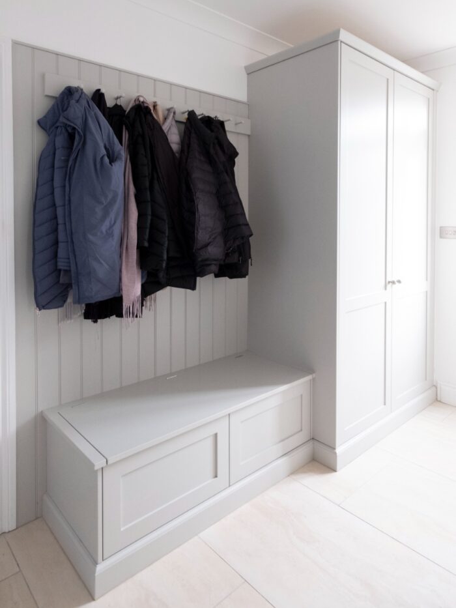St Andrews
GUIDE PRICE: Kitchen £30k+
Building a fabulous new house gave the owners the chance to create a large kitchen and dining area, both having spectacular views over the landscaped garden and the beautiful countryside beyond. As the room is filled with light, the new kitchen has been painted in Designers Guild Portobello Grey, a pale, warm tone of grey that works beautifully with the shades of blue, coastal inspired glass pendant lights over both the island and in a feature cluster arrangement over the dining table. Honey coloured floor tiles pick up the soft golden tones of the natural oak of the stools and dining table, adding warmth to the scheme. At an early stage of the kitchen planning, two slim windows were added either side of the bespoke chimney mantle as an attractive feature of the design that also added additional natural light in the cooking area. The large American fridge freezer and larder unit were recessed into an alcove created in the utility wall behind, as building large bulky appliances in in this way avoids them dominating the room. A matching, freestanding dresser with glazed doors and a solid oak worktop, sits neatly alongside the matching oak table in the dining area of the room, overlooking the large balcony outside. Silestone Calacatta Gold quartz worktops throughout add that touch of luxury with their beautiful, veined marble detail. A nickel hot tap on the island means no kettle left out on the worktop, taking up room and provides both instant hot drinks and saucepans full of hot water for veg and pasta.
The adjoining utility room features a tiled splashback and oak worktop, again picking up the colours used in the kitchen. This room, designed with the wine loving owner in mind, features matching wine coolers, one for red, the other for sparkling and white wines, positioned either side of a small Belfast sink, perfect for prepping drinks when guests come. The recess created in the kitchen wall allowed for a tall boom cabinet to be built into the alcove in the utility room, keeping everything neat and streamlined in the small space.
A second utility /boot room beyond, adjacent to the integral garage, is the perfect place to take off muddy gardening shoes, wash out paint brushes and store coats and shoes in the useful wardrobe and lift up bench seating.
- Silestone Calacatta Gold quartz worktop
- Feature chimney mantle
- Matching utility and boot room


