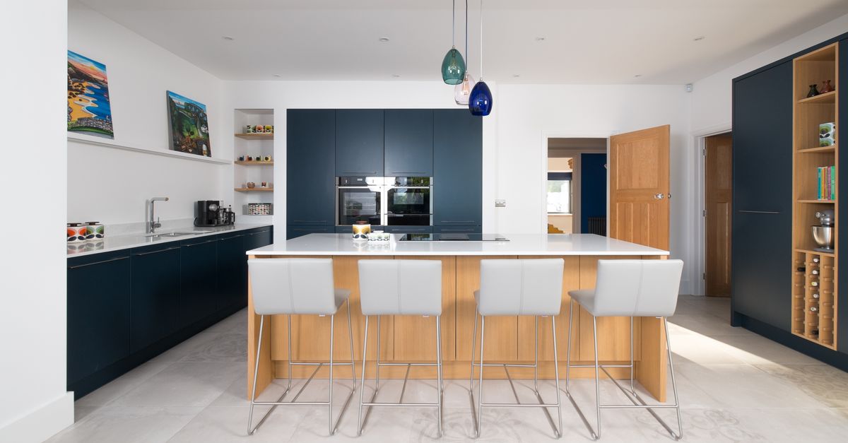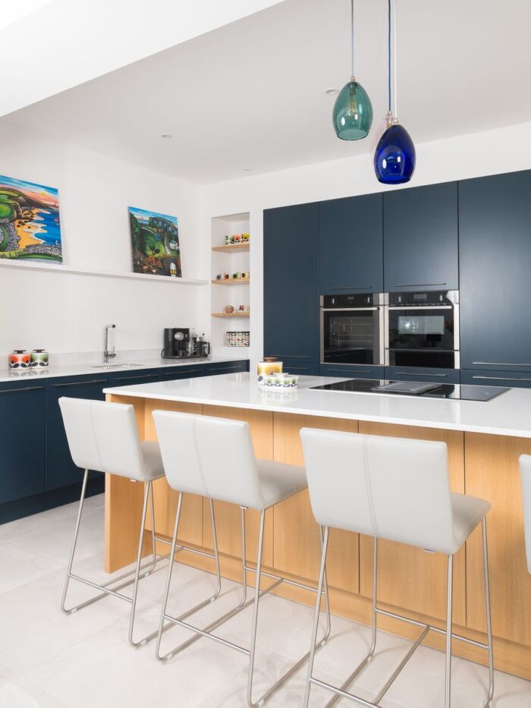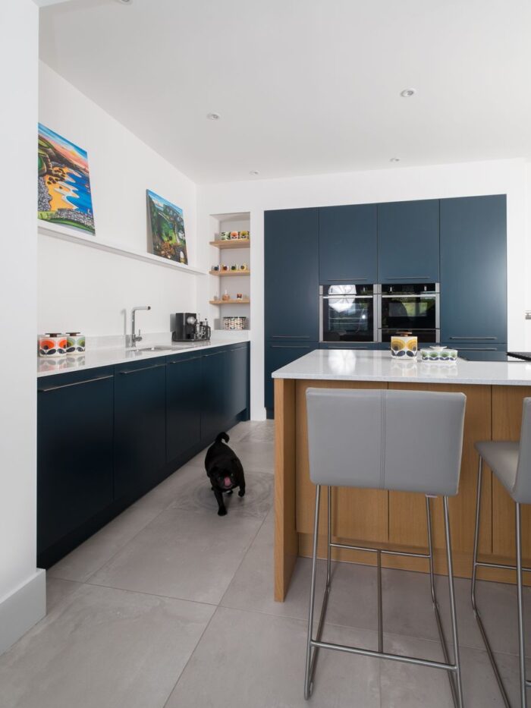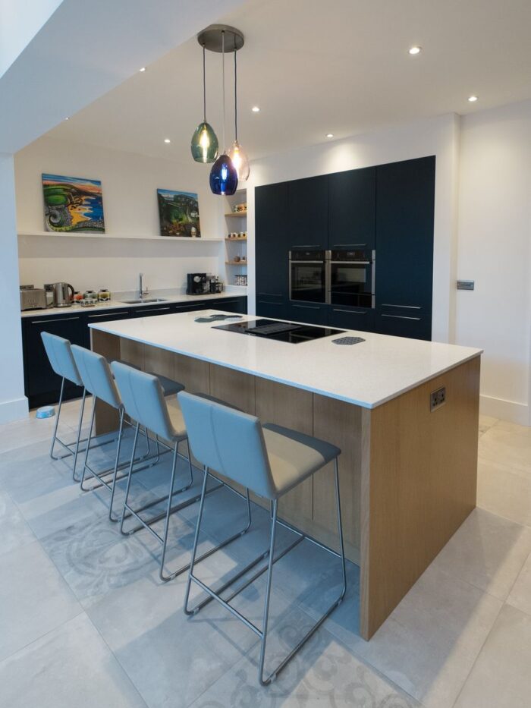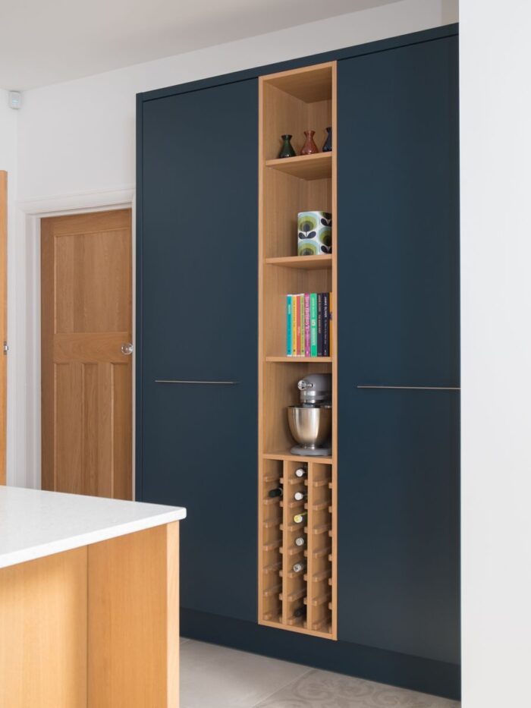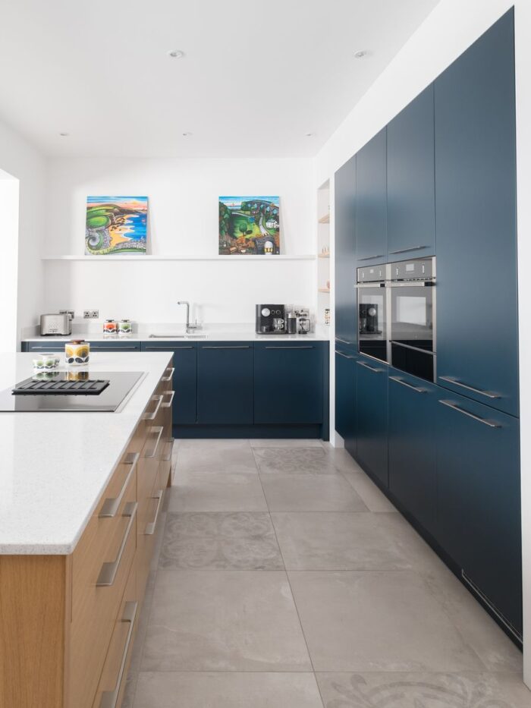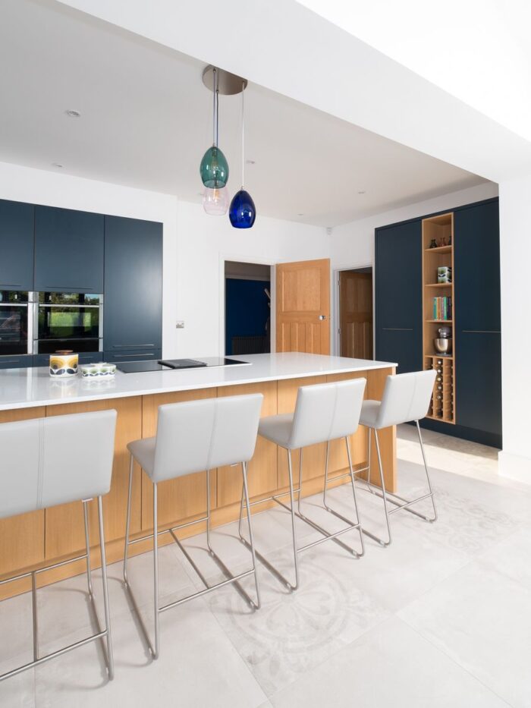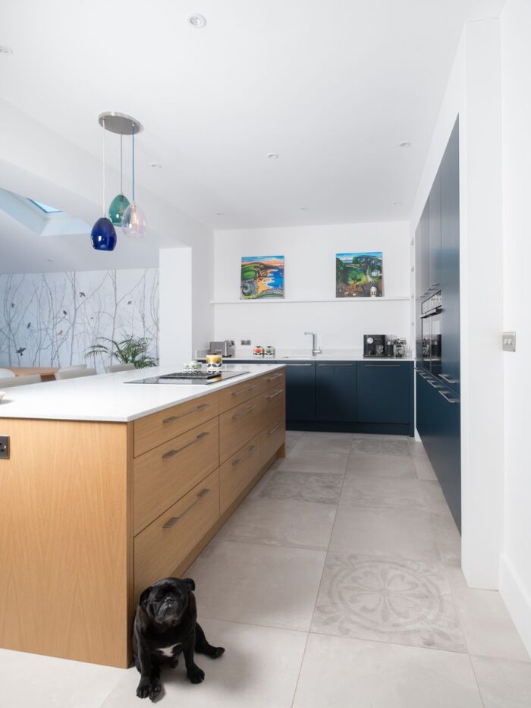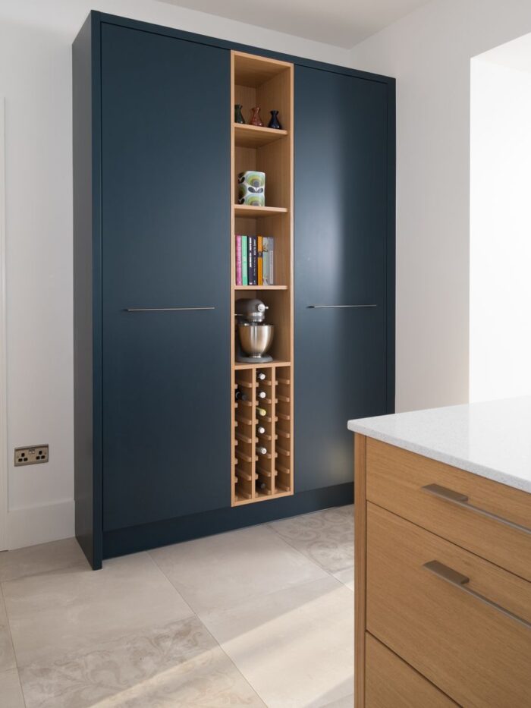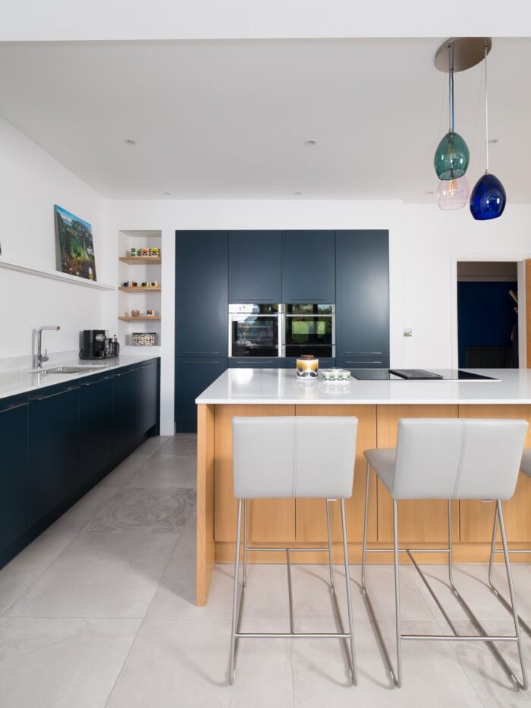Twyn
Guide Price: £30K+
A large extension added to the rear of this traditional property gave our clients the opportunity to create an open plan kitchen, living and dining space that afforded views over the garden and countryside beyond. The full width, tall glazed doors across the rear of the space introduced masses of light allowing the client to choose a dark, navy colour for the spacious kitchen, warmed by the oak veneered cabinets on the island. The oak details were picked up in the open display/wine rack in the double width larder cabinet and in the feature shelving area left of the tall bank of cabinets. Push to fit doors on the units beneath the casual seating area offer extra storage space whilst triple pan drawer units across the back of the island provide ample storage for pots and pans and crockery. The sink area was kept deliberately clear of wall units to give space for feature paintings and the collection of Orla Kierly ceramics which pick up the blue theme of the kitchen. A feature wall in the dining area is papered with a delicate, airy Scandi inspired design that picks up on the mid century furniture used in the living space.
- Dramatic deep colours warmed with oak veneered slabs doors
- White quartz worktops with a silver speckle
- Feature larder and display shelving


