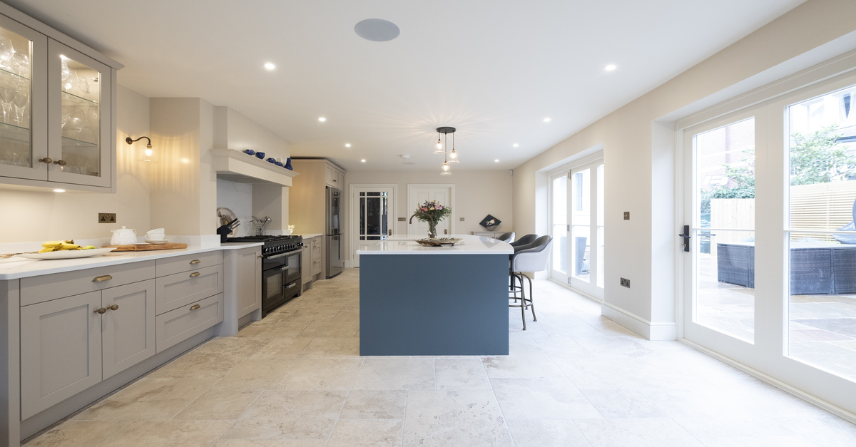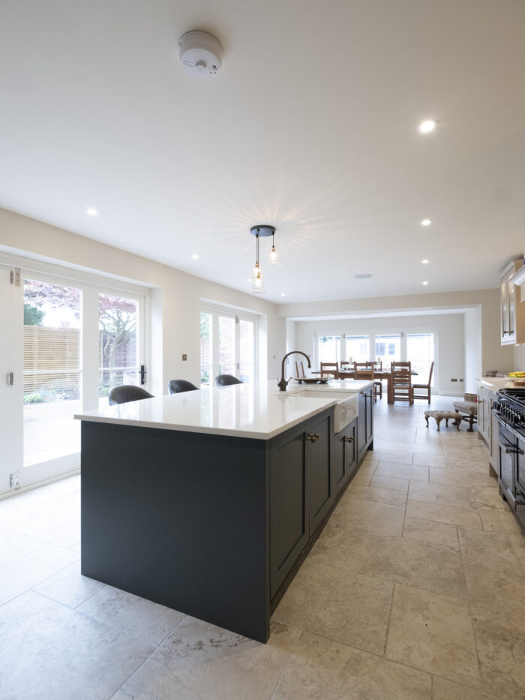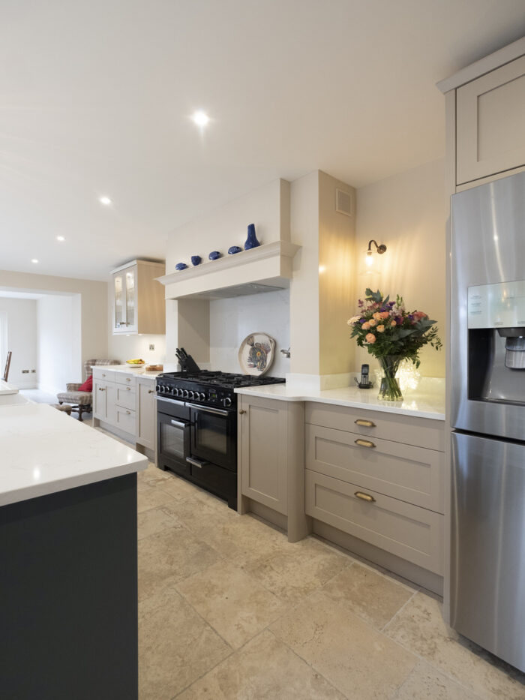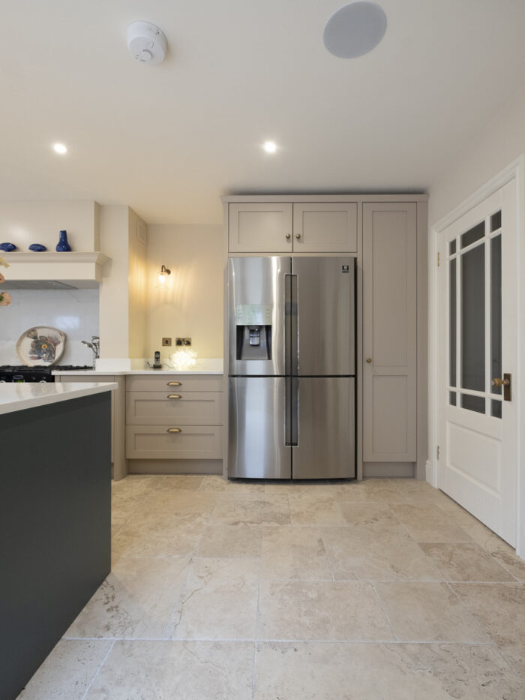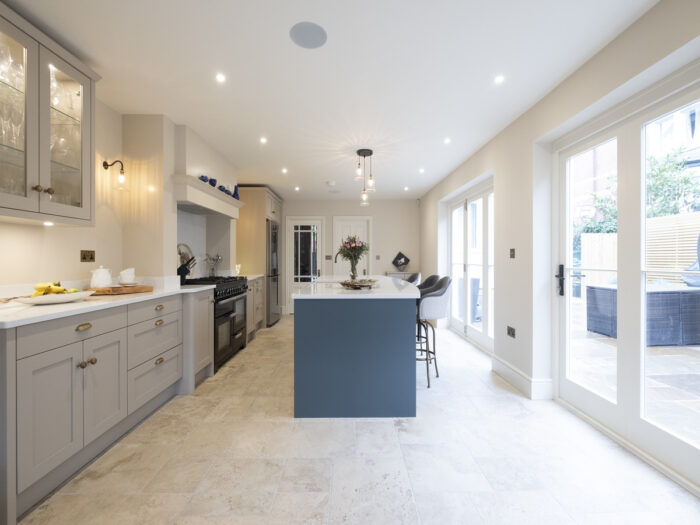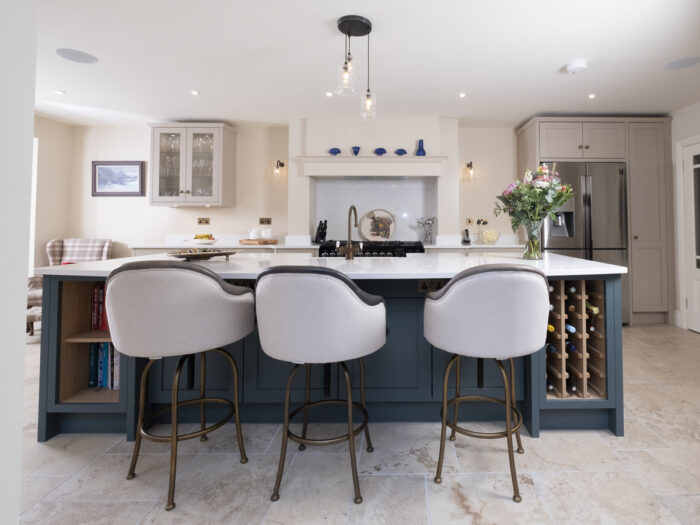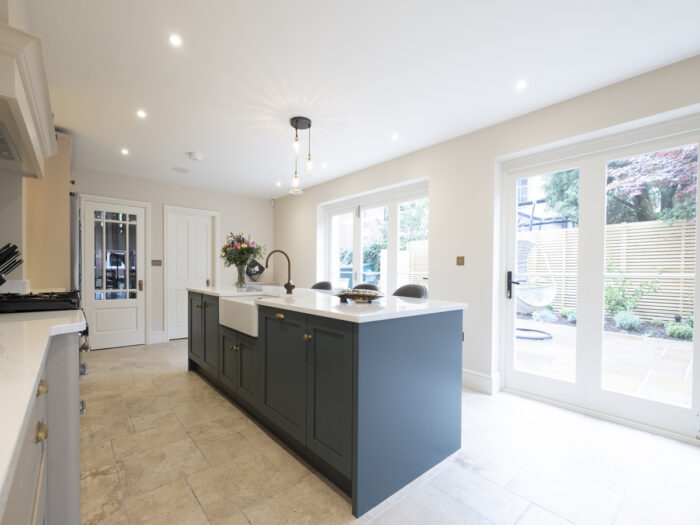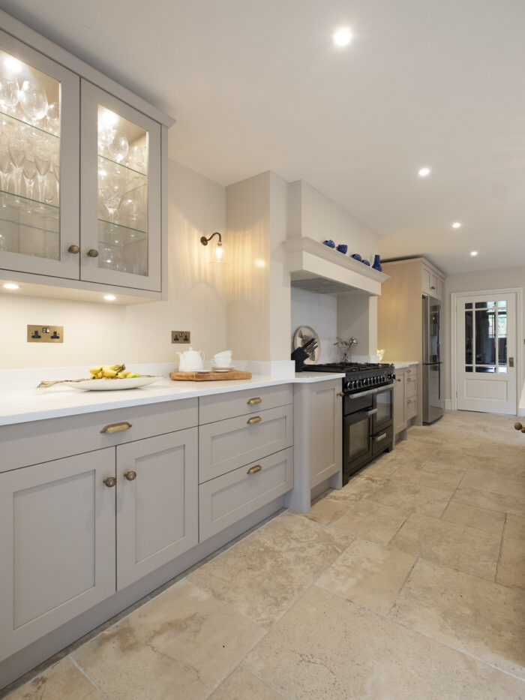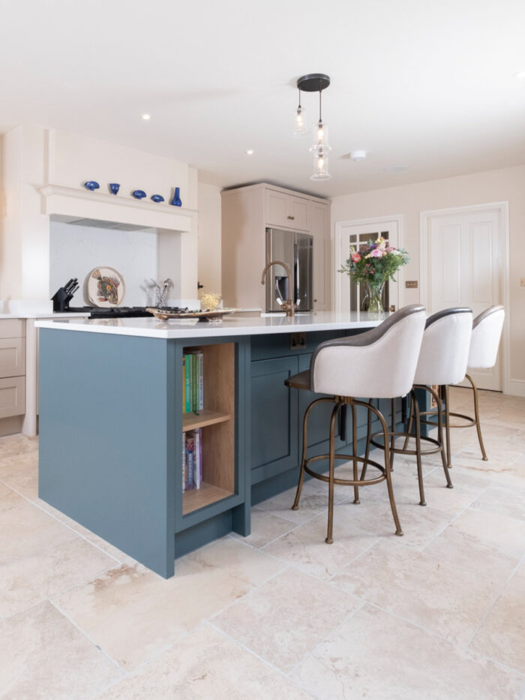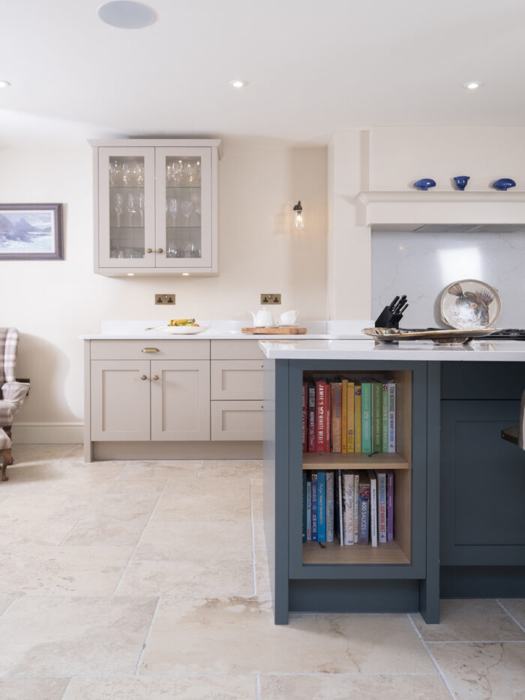Victoria
GUIDE PRICE: Kitchen £30k+
This traditional Victorian period house has been extended and opened up to create beautiful views over both the side courtyard and back garden of the property, with the kitchen as centre stage. Changing a small window and dated patio doors on the side of the property into matching double period french doors, with the same doors featured in the new garden room, flooded the area with light and helped add width in the long, narrow space. Reconfiguring the whole of the downstairs of the property allowed for a walk in pantry area, understairs cloakroom and the generously proportioned kitchen, more in keeping with the size of the house. Light colour stone floors throughout add to the garden feel of the room and are a perfect foil for the Farrow and Ball Inchyra blue on the island and neutral, warm toned Jitney on the main cooking area. A feature chimney mantle creates a focal point in the kitchen and adds some height to the room, whilst the range cooker positioned opposite the Belfast sink in the island gives the perfect food prep and cooking area. An American fridge freezer is neatly tucked away in the corner of the room, not immediately visible as you come through from the hallway, with a decorative glazed cabinet balancing the other end of the run near the new dining area. A curved quartz worktop on the back of the island is the perfect spot for a cup of coffee, out of the way of the main traffic flow and with views out over the courtyard. An oak wine rack and matching bookcase at either end of the island seating add an interestng feature when viewed from the curtyard. The underfloor heating manifold, always tricky to disguise, is hidden inside a matching unit on the pantry wall, with room for displaying pictures and deco objects.
- Curved quartz breakfast bar
- Farrow and Ball Inchyra and Jitney
- Oak wine rack and matching bookcase


