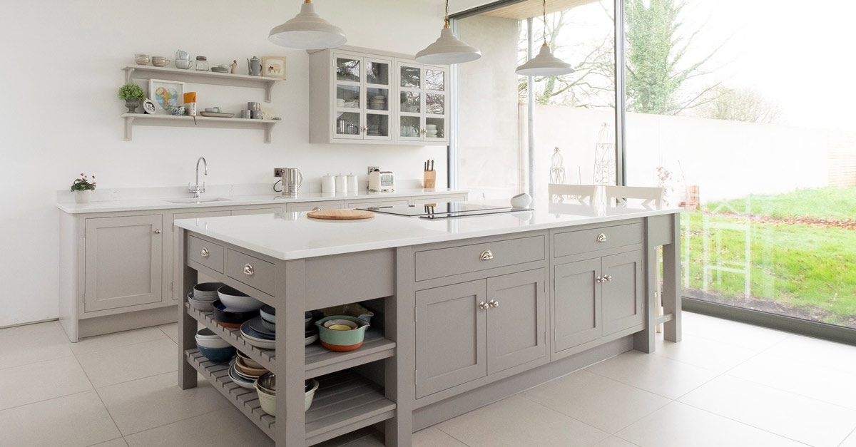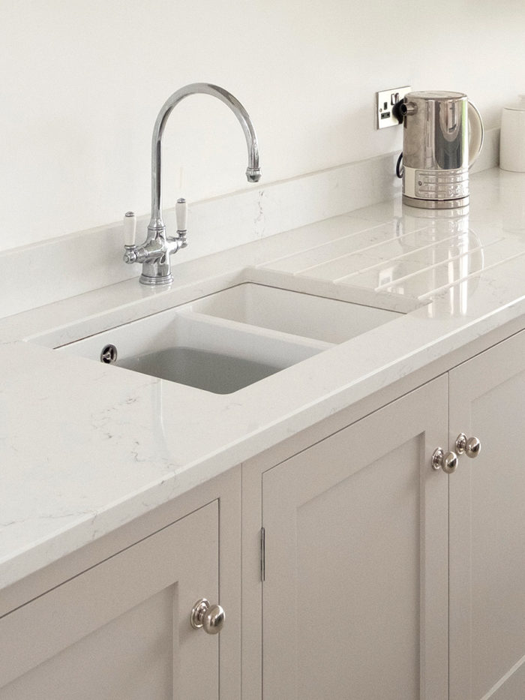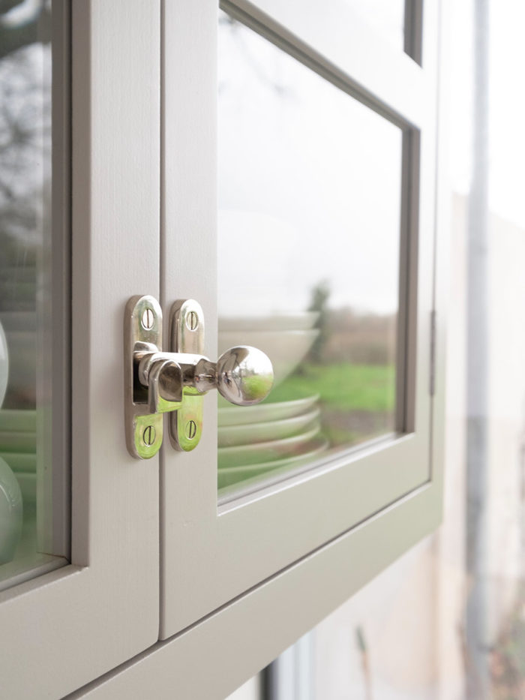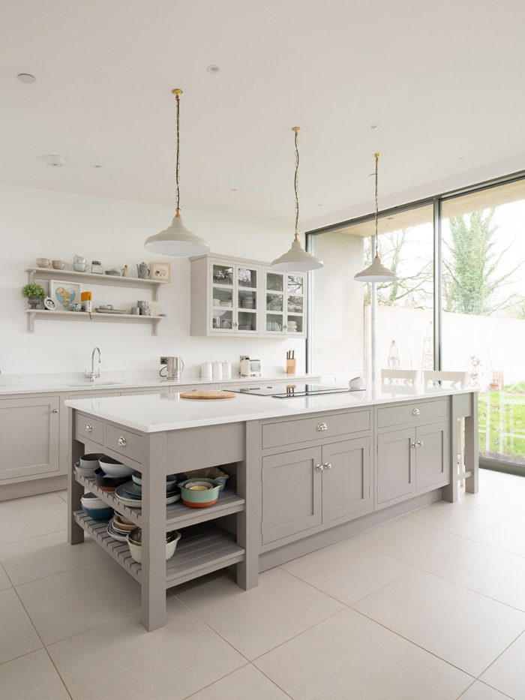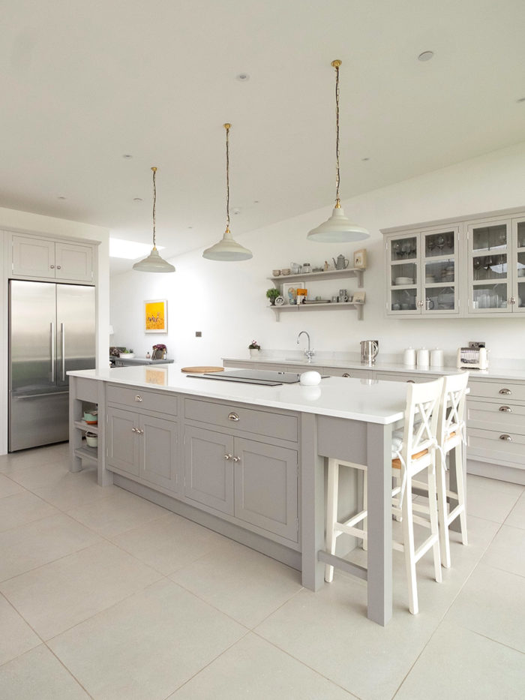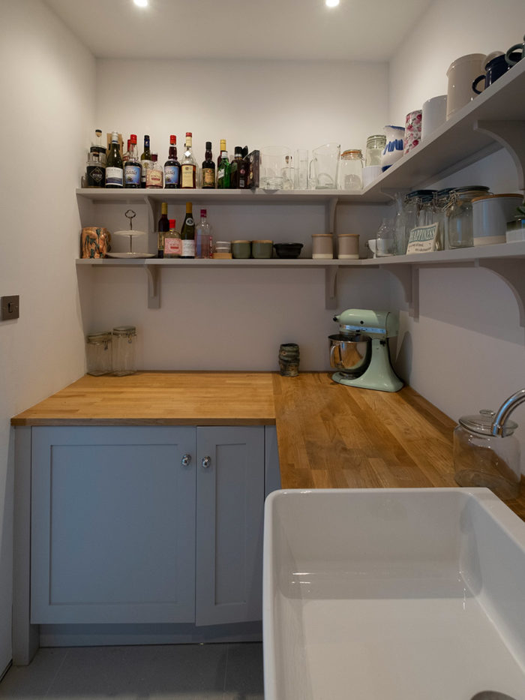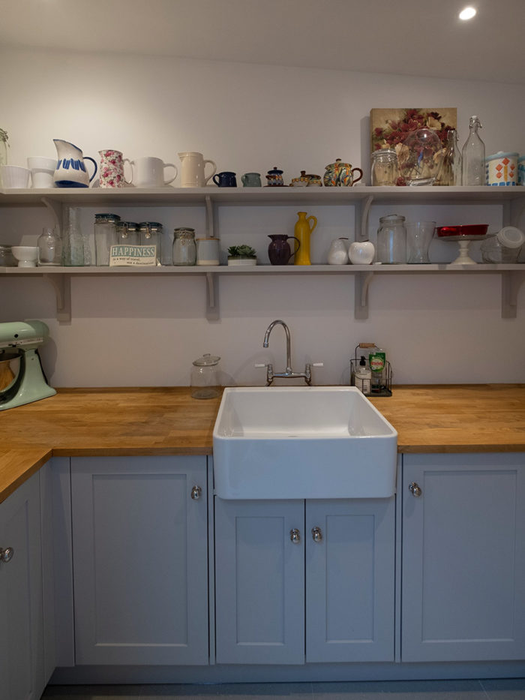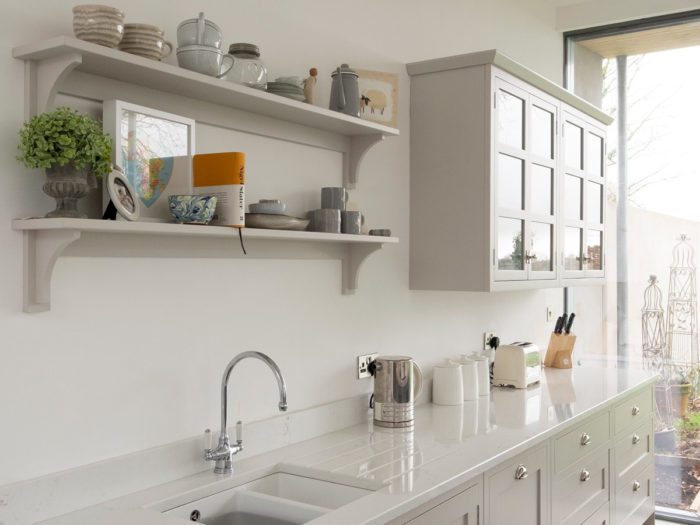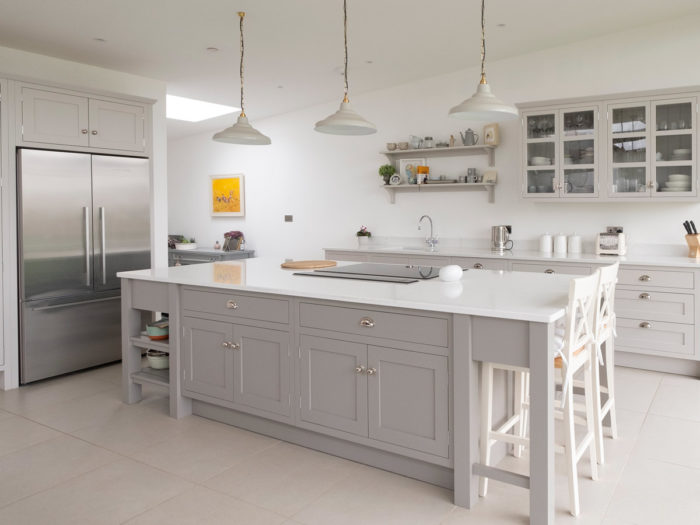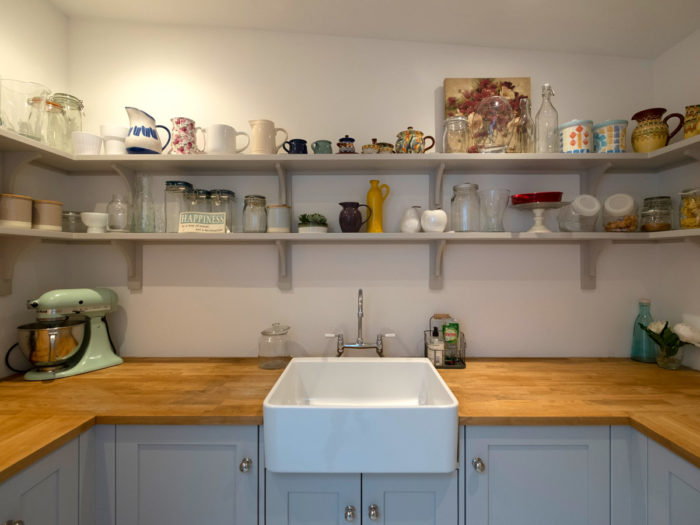Llanbethery
Guide Price: £36K+
This old farmhouse in a sleepy Vale village has been totally transformed with a large extension to the rear of the property with full width bi-fold doors opening onto the garden and views to the open countryside beyond. As the kitchen was to be part of this new family living space with adjoining dining and lounging areas, it was important to the owners that the kitchen looked more like furniture than a kitchen, whilst still being a practical cooking space. By recessing the American fridge freezer into an alcove formed in the adjoining utility area the tall larder and fridge melt into the background whilst the feature glazed wall cabinets with cute nickel latch fittings become a focal point. The large island has an open slatted shelving unit at one end, a pretty view when coming into the room, and a small casual seating area tucked out of the way by the full height glazed panels. The adjoining utility room features matching furniture with open shelving for pretty storage with the functional laundry appliances neatly hidden out of sight.
- Recessed American Fridge Freezer
- Decorative Latches on Glazed Wall Units
- Open Plan Living


