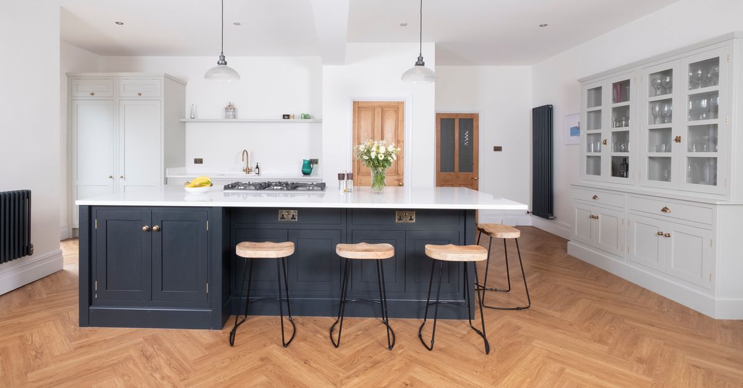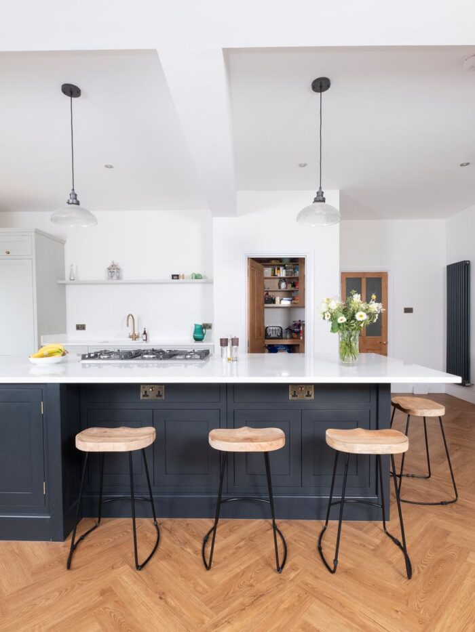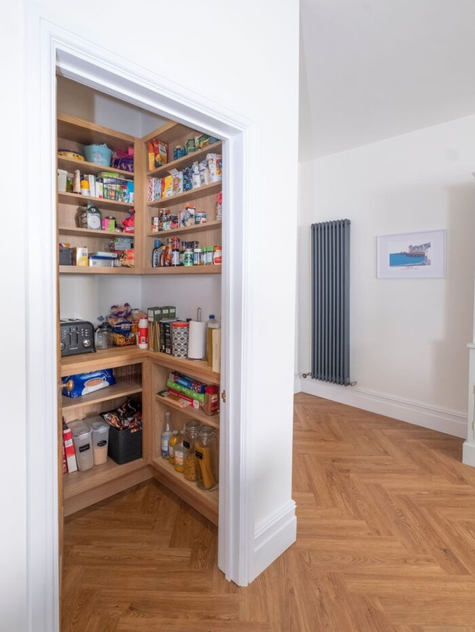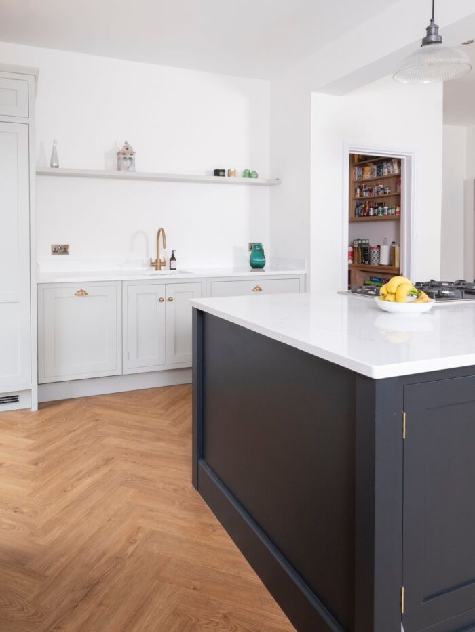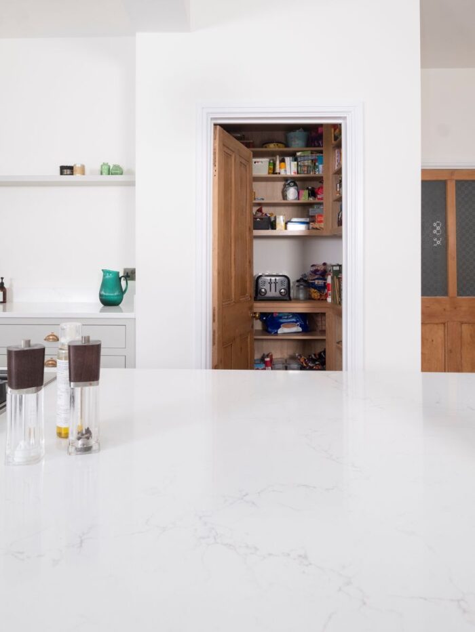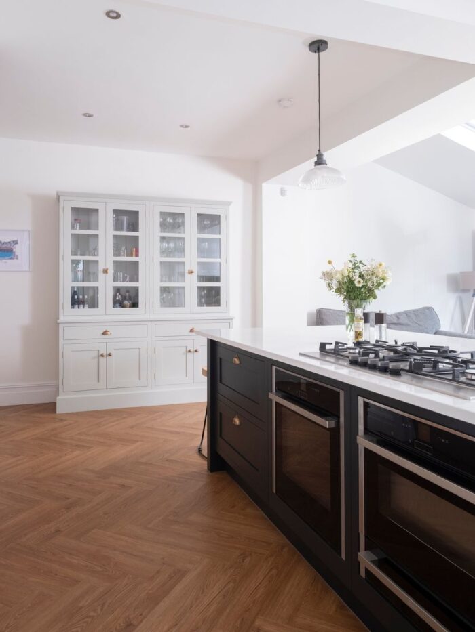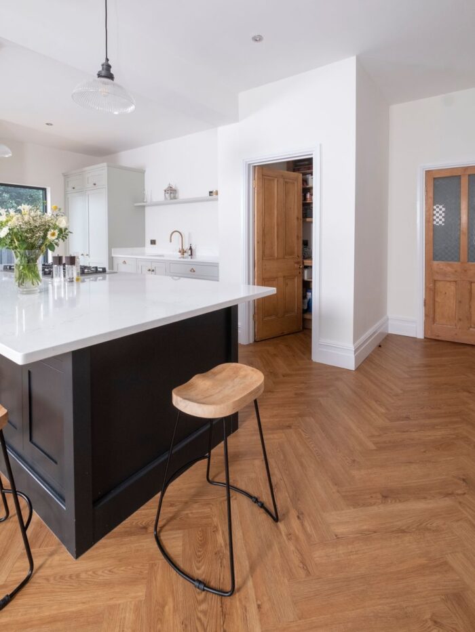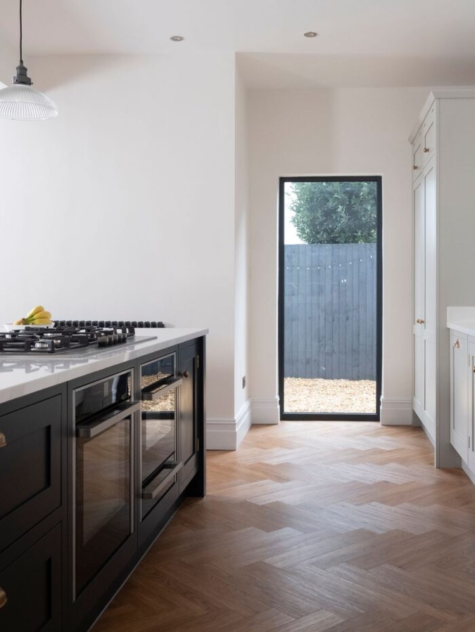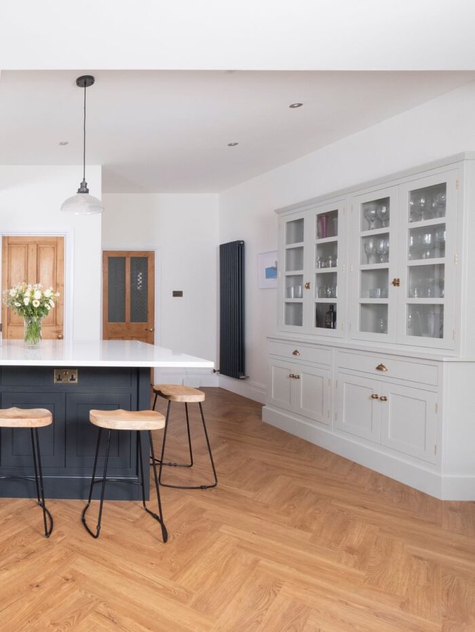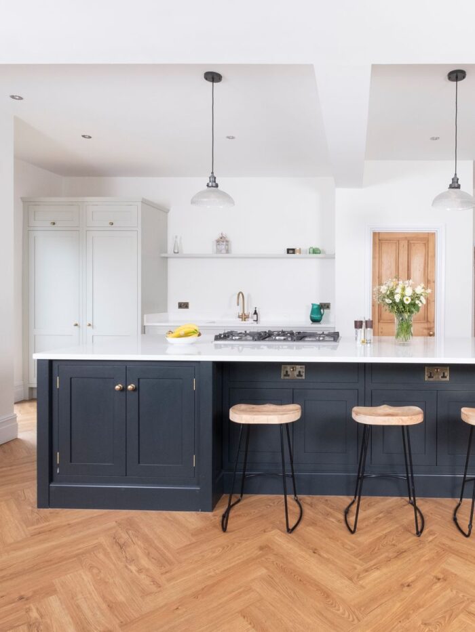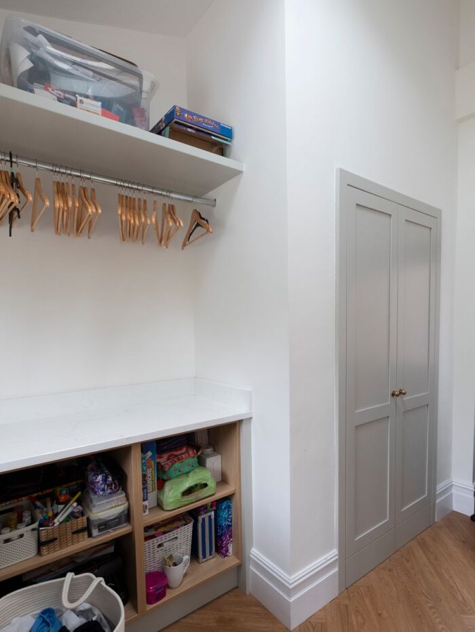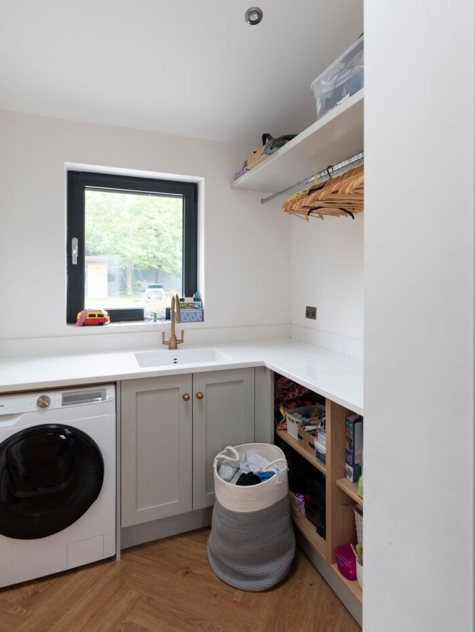Westbourne 1
GUIDE PRICE: Kitchen £36K+
Taking out a central supporting wall opened up the whole of the back of the house in this spacious Victorian semi detached house. Installing full width glazed doors along the back wall brought light and views over the generous garden. The kitchen was designed to make the most of these views when cooking and prepping food for the family. A small cupboard in the hallway behind was opened up into the kitchen to create a bespoke walk in pantry for ample dry food storage, finished in oak to pick up the warm herringbone floor used throughout. A large, feature glazed dresser on the side wall gives extra storage for glassware and crockery, with the glass doors fitted with cute turn latch handles in aged brass, matching the beautiful tap and aged brass cup and knob handles used in the rest of the kitchen. A full height fridge and matching full height freezer sit side by side to give maximum fresh food storage to the left of the main sink run, which has a feature shelf above for displaying family mementoes and photos. A full height glazed window looking over the side courtyard garden was installed to allow more light into the back of the room. In the island there is a wide five burner gas hob, still the go-to-choice for professional chefs, with side by side ovens beneath, including a fanoven, combi microwave oven and warming drawer, which gives the practicality of a range cooker in a more flexible, contemporary setup. The adjoining utility/laundry room, fitted in furniture to match the kitchen, is designed to cater for the needs of a large family, with hanging space for airing clothes, open shelving with baskets for storing folded, dried clothes and a built in cupboard to neatly hide the essential, but unattractive heating system needed for the generously sized house.
- Neutral Portobello Grey and Off Black paintwork
- Walk in pantry
- Stand alone, glazed dresser
- Matching laundry room
- Marble quartz worktops


